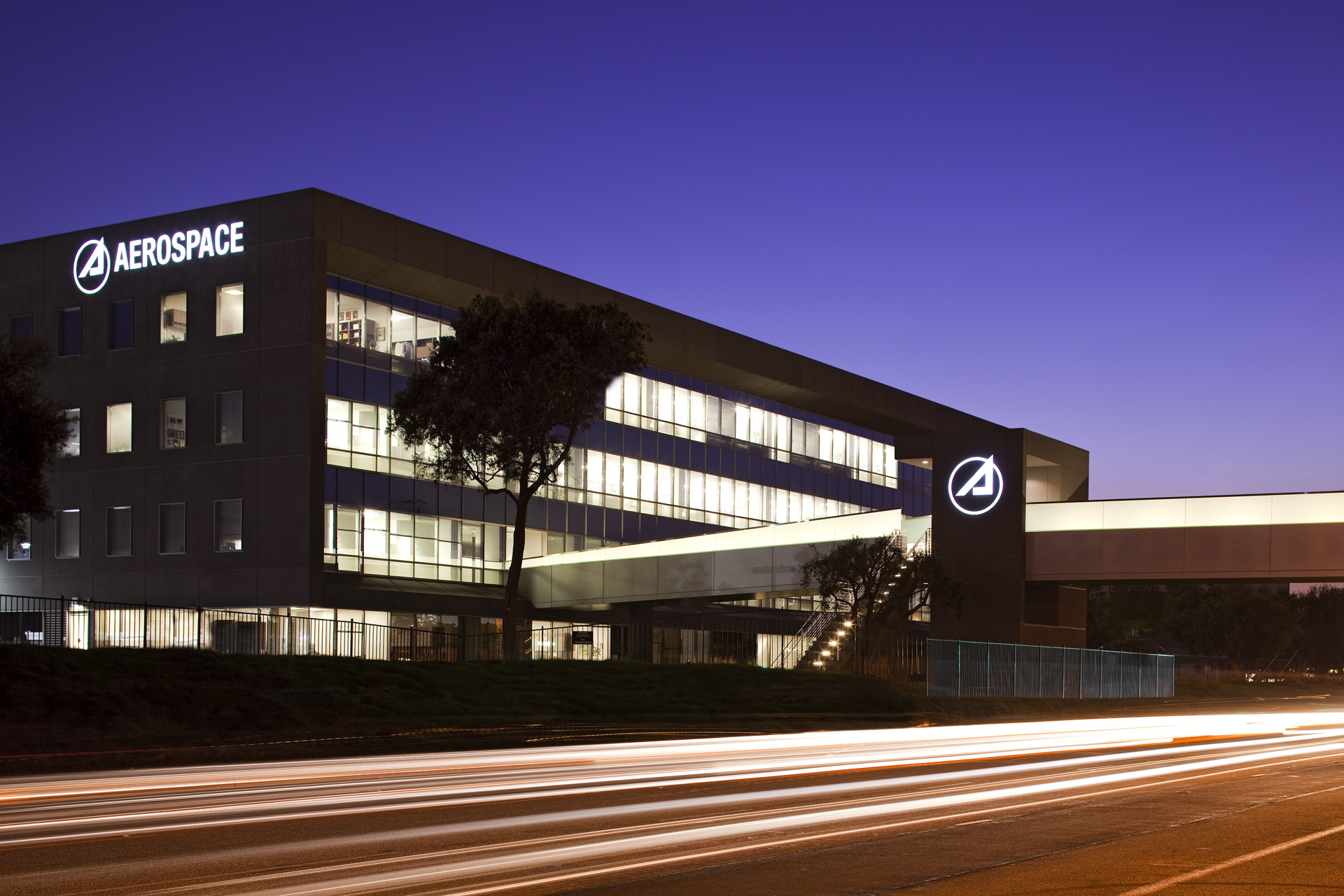Aerospace Corporation Headquarters
The Aerospace Corporation Headquarters in El Segundo, California reimagines the traditional office environment to meet the needs of one of the world’s most influential aerospace companies. Promoting flexibility, the building serves as an epicenter of the city’s global reputation for aviation innovation and research.
Built on a brownfield site, the building’s internal side core design strategy allows for an outdoor enclosed courtyard. Rectilinear-shaped floors extrude to enliven the hub of the building balancing the rectilinear logic of the exterior. The system of an open floor plan, connecting stairs, and walkways improve sightlines and daylighting around the courtyard, augmenting both visual and physical connectivity among colleagues.
Wanting to combine the traditional “desk-oriented” office and more dynamic, collaborative areas, the program surrounding the courtyard reinforces the company’s culture of collaboration, creativity, and innovation. A broad spectrum of workspaces inspire adaptation, incorporating flexible desks, tall tables, and informal collaboration areas. Water closets, “micro-kitchens,” glass enclosed conference rooms, and other public amenities encourage interaction within and between teams.
-
LocationEl Segundo, California, USA
- ClientThe Aerospace Corporation
- TypeAviation / Office + Headquarters
- Size166,000 F²
-
AwardsMcGraw Hill: California Construction’s Award of Merit2009
- Project Delivered Through AECOM


