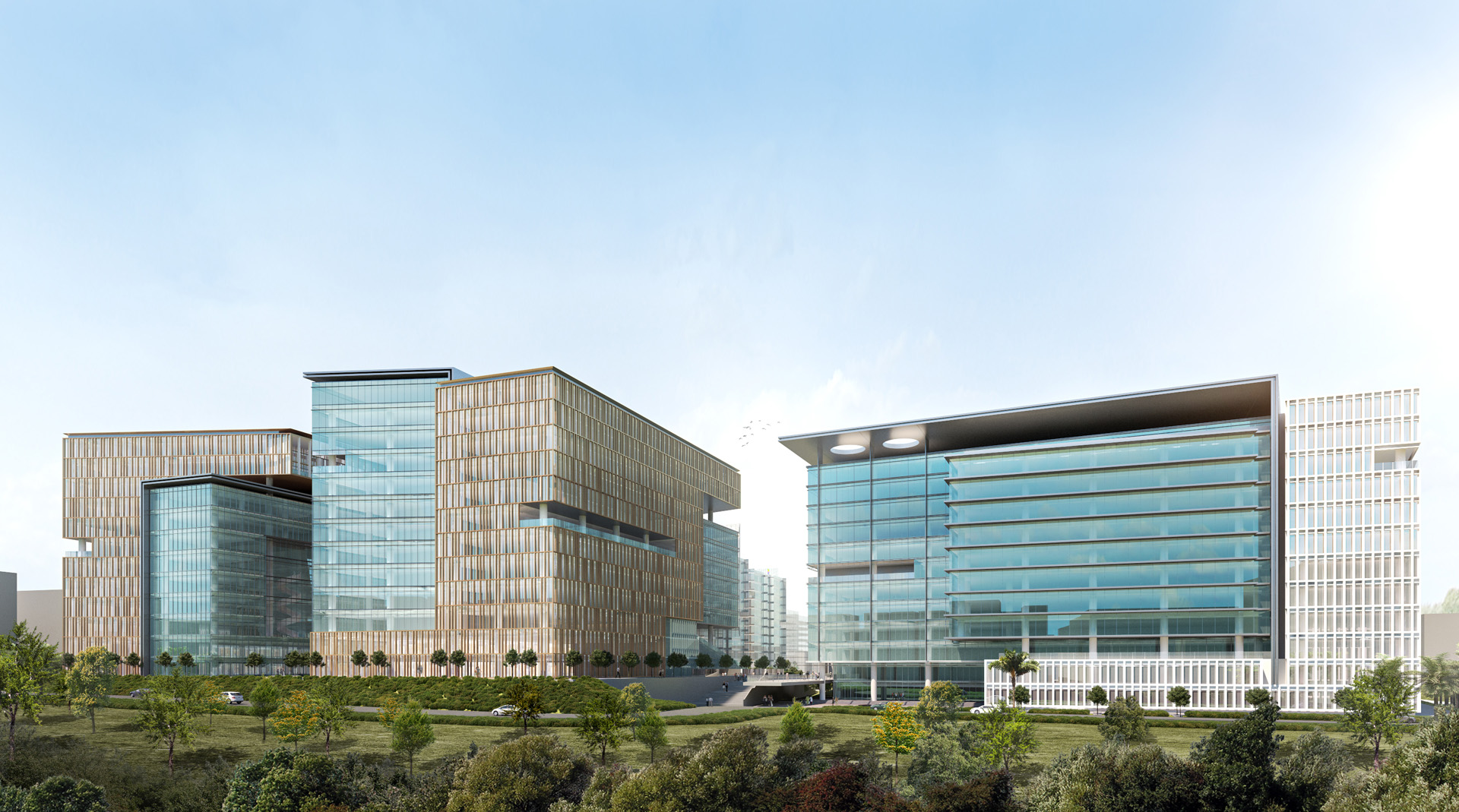Bagmane Capital Campus Masterplan
Located in the heart of Bangalore’s commercial district, the Bagmane Capitol Campus Masterplan creates an urban oasis at the heart of the site. The Capitol Campus reinvigorates a deteriorated neighborhood with a new, green pedestrian park and office space suited to the growing technology industry in India.
Located 10 kilometers east of downtown, the master plan will materialize over several phases to accommodate thirteen buildings and a full range of amenities including retail, restaurants, fitness centers, conference facilities, co-working spaces, a hotel, and the great park located at the center of the master plan. These amenities converge around a dynamic, central great park to foster collaboration, connectivity and engender a strong sense of place. The Bagmane Capitol Campus Masterplan will provide an inspirational environment for office employees, visitors, and the community, to work and play, establishing a world-leading standard in corporate campuses for future generations and campuses across India.
The campus features exemplary sustainability and resiliency measures, attuned to the site within the rapidly developing region of India and an area of the world that will witness some of the greatest climate change impacts. The master plan will embrace a “zero water waste” goal, collecting and filtering rainwater for reuse and promoting resiliency through water retention. Both the main outdoor collaboration areas and the buildings themselves will incorporate a combination of active and passive thermal comfort strategies to guarantee the well-being and enjoyment of occupants within the humid micro-climate of the site.
-
LocationBangalore, India
- ClientBagmane Group
- TypeMaster Plan / Office
- Size43 Acres / 7,550,000 F²
- Project Delivered Through GENSLER


