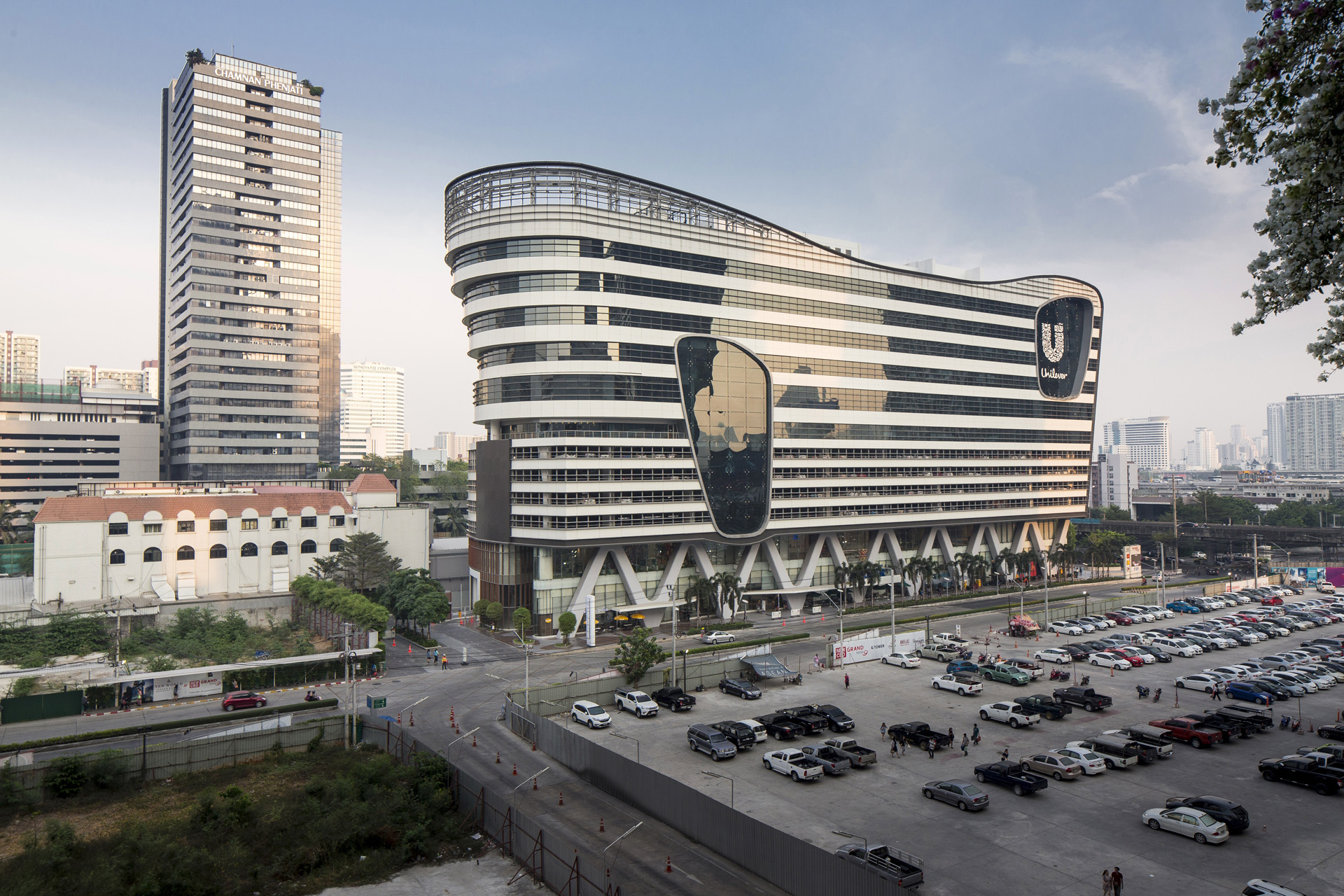Bangkok Unilever Headquarters Retail
The design for Unilever’s Bangkok Headquarters forewent a generic solution for a speculative office project in favor of a signature building that adds a lively presence to Bangkok’s urban grain and stimulates wider regeneration on the Rama 9 site.
As the Unilever Headquarters’ soars above its retail base, the Unilever Headquarters Retail space is a 2-story linear retail venue that provides restaurants, food outlets, and convenience retail for Unilever’s employees as well as the surrounding neighborhood.
The design for the Unilever Headquarters Retail space sits within the “V” shaped columns in an infill configuration with entries along the north, south, and western edges of the building. Fluidity of circulation, continuity of space, and constant connections, both physical and visual, are the most important characteristics of the design. A variety of experiences are connected with open spaces and escalators, allowing visitors to move easily between shops, the interior atriums, and a sunken garden to the south. The design also ensures that storefronts are visible from all angles.
-
LocationBangkok, Thailand
- ClientGrand Canal Land
- TypeRetail / Interiors
- Size5,500 M²
- Project Delivered Through AECOM


