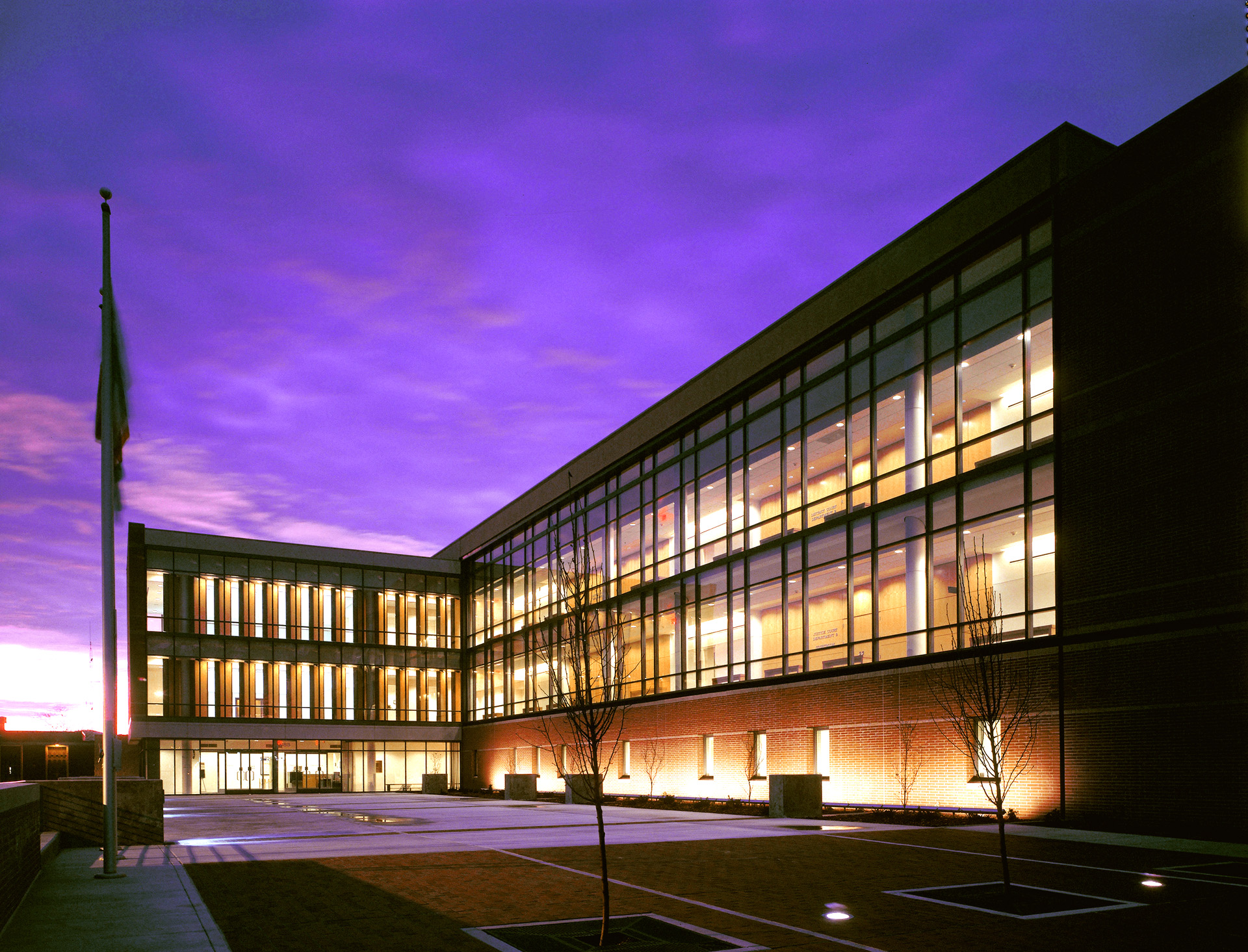Carson City Justice Complex
A contemporary justice complex for Carson City, the Carson City Justice Complex presents a stunning new image, appropriate for its location, for the courts system and transforms the way justice is administered.
The design balances internal program demands, such as blast control, juror accommodation and sensitively considered circulation routes, with external influences such as site and context. The resultant “L” shaped courthouse and rectangular jail maximizes building efficiencies and responds to the neighboring civic structures, including the Nevada State Capitol Building. Based on a desire to express the dignity and transparency of the judiciary system, the entry courtyard and main entrance façade is wrapped in a glass exterior wall set within the brick volume fitting for the local context.
The glass entry pavilion, located on axis with the Nevada State Capitol Building at the terminus of East King Street, creates a courtyard interlocked with the courthouse building form. The basic form of the building executed in brick, firmly anchors the composition to the site, and within the great tradition of civic form, marks the urban context at both ground and sky. The use of materiality also connects the Carson City Justice Complex to the local context in a building that is “of its Place”.
-
LocationCarson City, Nevada, USA
- ClientCity of Carson City
- TypeCivic, Culture & Entertainment
- Size132,000 F²
-
AwardsAIA Committee on Architecture for Justice2002


