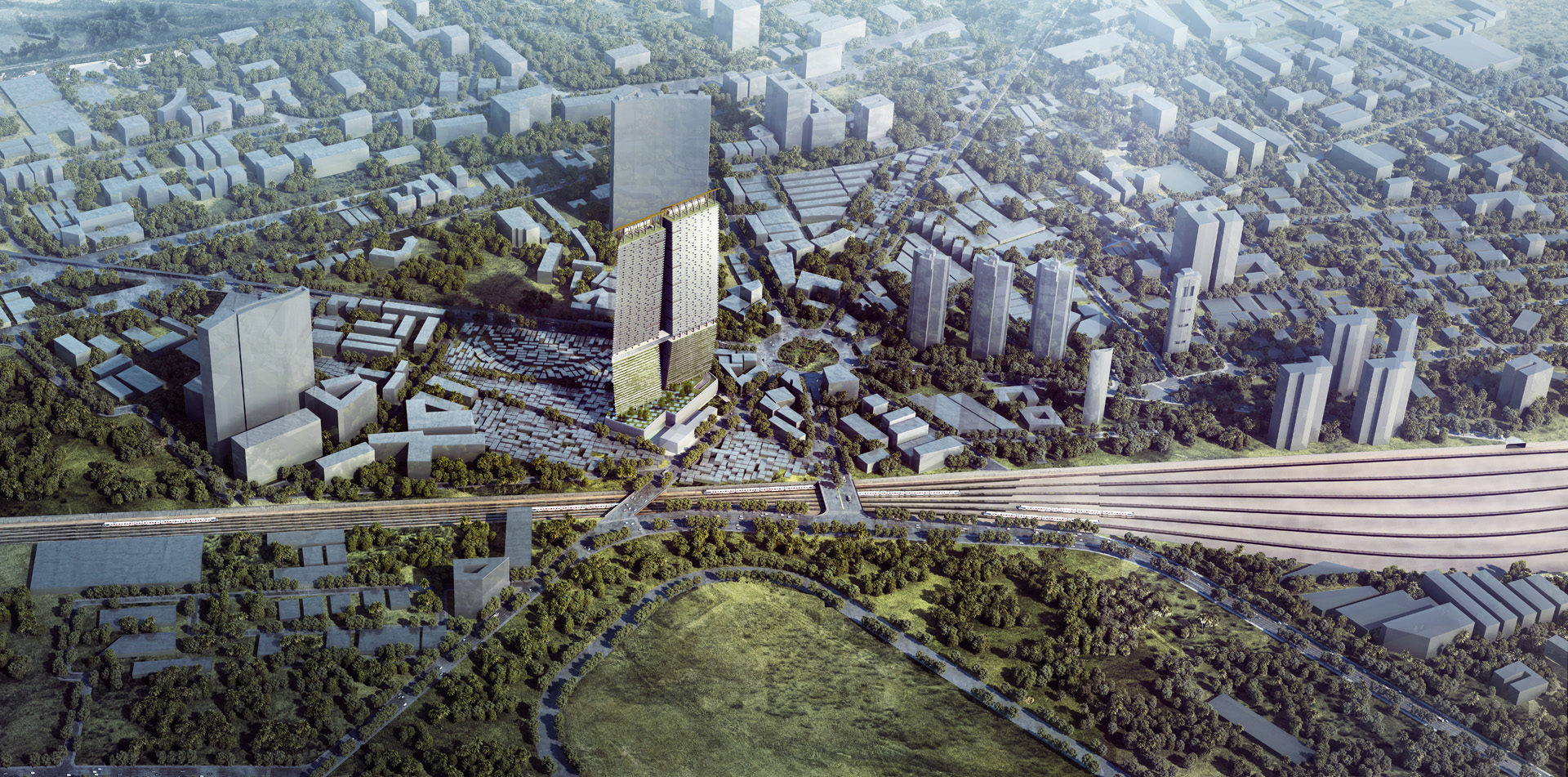Dhobi Ghat Residential Towers
Overlooking the Arabian Sea and the Mahalakshmi Racecourse, Dhobi Ghat is a striking residential development. Two iconic towers rising 72 stories tall, the sophisticated design counters a dynamic urban neighborhood with prismatic glass volumes linked via a bridge atop the lush greenery of a retail & parking podium.
Inspired by the crystalline growth patterns found in nature, the single loaded towers, per local zoning regulations, were limited to openings only on the west, north and south facades. With the towers oriented towards the west and separated from the rear façade, a continuous vertical atrium void rises 72 stories to create the “breathable building”. With operable windows on the west face, air moves across the units rising vertically through the atrium void to provide ventilation for the building.
The clubhouse bridge connects the two towers together by spanning between the pristine glass towers containing a banquet hall, conferencing facilities, a theater, a game room, and fitness facilities. Below crown at the top of the two towers is a roof garden and infinity pool to view the skyline and the Arabian Sea.
-
LocationMumbai, India
- ClientLarsen & Toubro / Omkar
- TypeResidential
- Size342 Units / 1,950,000 F²
- Delivered Through GENSLER


