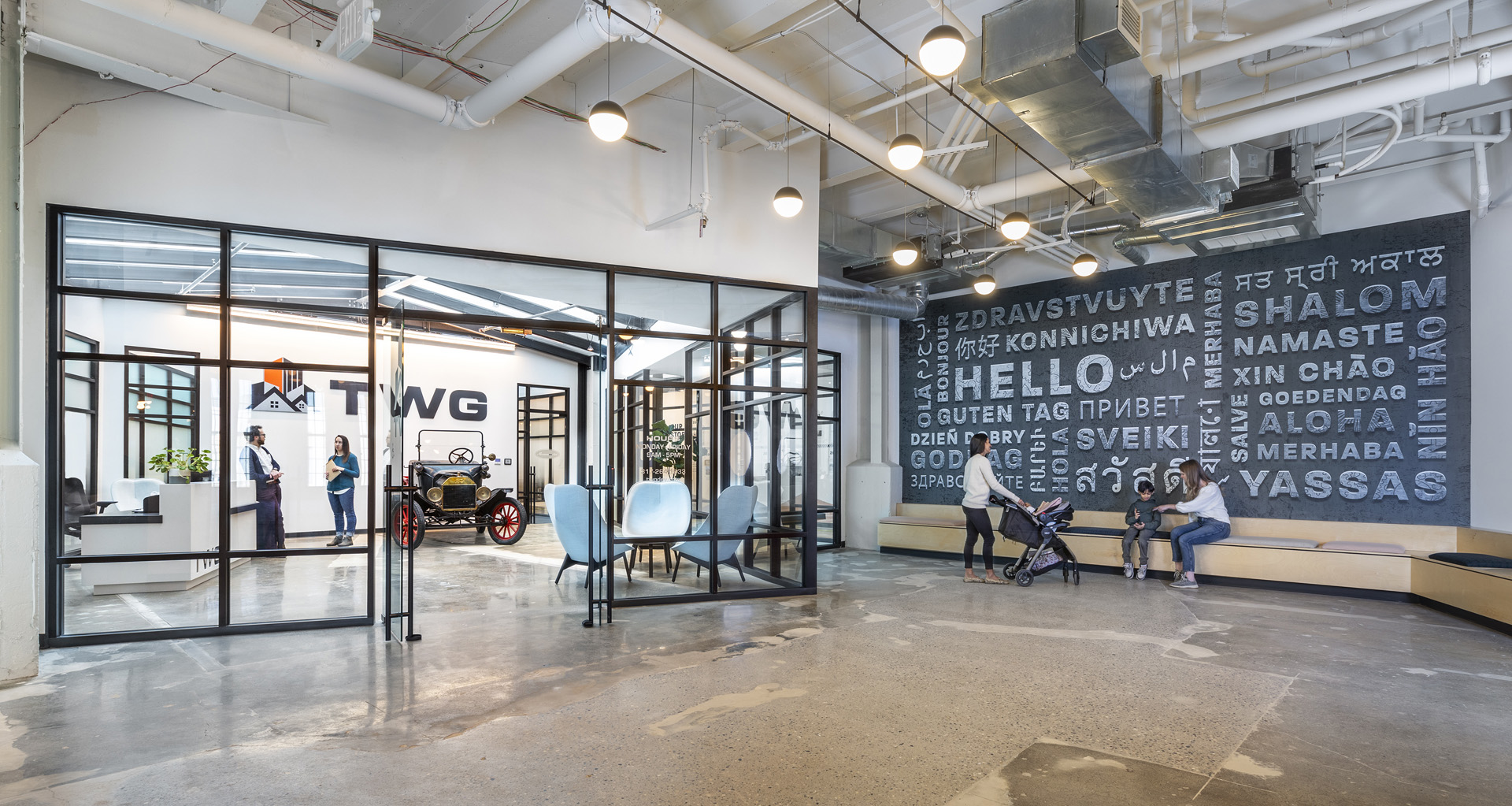Ford Building – The Assembly
The long vacant Ford Motor Company Plant, listed on Indiana Landmarks’ 10 Most Endangered list in 2016 is now home to the TWG Development headquarters, retail, and multi-family housing.
TWG’s new headquarters resides on the first floor, taking up 30,000 square feet of the 218,000 square feet renovation. The design team cut and removed 2 sections of each floor, uniting the four-story building with a dramatic lightwell that provides visitors the opportunity to view the existing roof monitor and clearstory windows above.
The Lobby and Social Hub of the TWG Office lie at the bottom of each light well, capturing the light. Offices, Focus Booths, and the main Resource Area are situated along the core of the building and are united with a yellow band on the floor and columns to act as wayfinding and pay respect to the operating lines once painted on the factory floors. Existing fire doors were reused at focus booths, leaving the raw and cracked layers of paint exposed.
The renovation included the reopening of bricked-in windows to recover the original elegance of what has long appeared neglected and forbidding. In 1915 when Ford’s assembly plant opened, the immense windows were a necessity, flooding the interior with natural light as workers assembled Ford Model Ts at a speed of 50 cars a day. Today, in addition to daylight, open office lighting dances around the columns in an octagon pattern, opening and closing throughout the space.
-
LocationIndianapolis, Indiana, USA
- ClientTWG Development
- TypeCorporate / Interior Renovation
- Size218,000 F²


