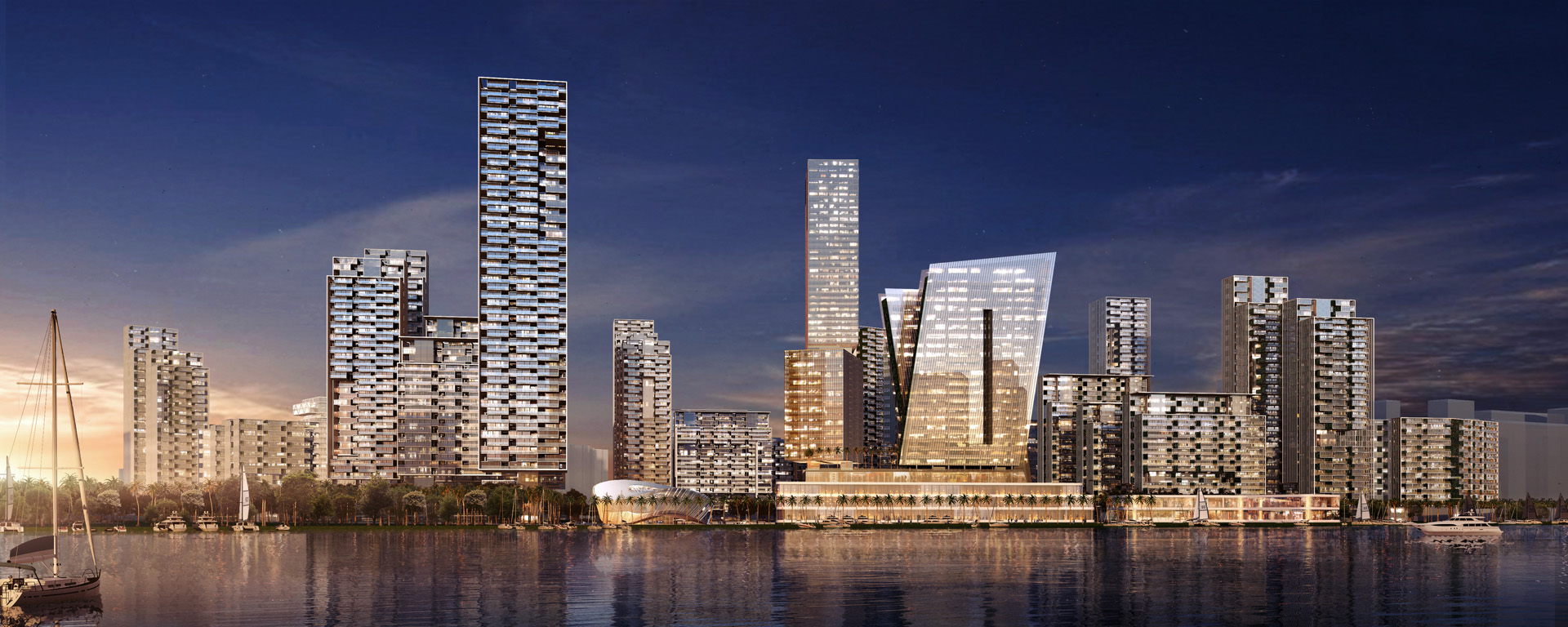Greenland Tebrau Mixed Use Masterplan
The Greenland Tebrau Mixed Use Masterplan fuses the cosmopolitan aspects of Malaysian urban life with the luxury of breathing room found in suburban living, simultaneously emphasizing rural connections to wildlife and biodiversity.
Located in Danga Bay on Sungai Sekudai, Greenland Tebrau is a collection of unique residential towers unified by a common set of design principles. Each vertical village offers its own identity, created to correspond to a variety of residential lifestyles. The village towers are connected through tree-lined boulevards and a network of parks with multiple vibrant ecosystems present in meadows, forests, and wetlands. The proximity to nature enhances the health and wellness of residents while connecting them to a biodiverse environment of indigenous plants and wildlife. A network of green spaces assists in naturally filtering water and recharging the land and aquifers.
Compared to the urban style of typical residential developments, Greenland Tebrau is a vibrant commercial, residential, and cultural district. Residents have convenient pedestrian access through natural parkways to transit, leisure amenities, and a school. Greenland Tebrau creates a truly unique and modern Malaysian lifestyle experience by integrating and transforming the best of local and global standards.
-
LocationJohor Bahru, Malaysia
- ClientGreenland Group
- TypeMaster Planning / Residential / Hospitality / Office
- Size8,600 Units / 52 Hectares
- Project Delivered Through AECOM


