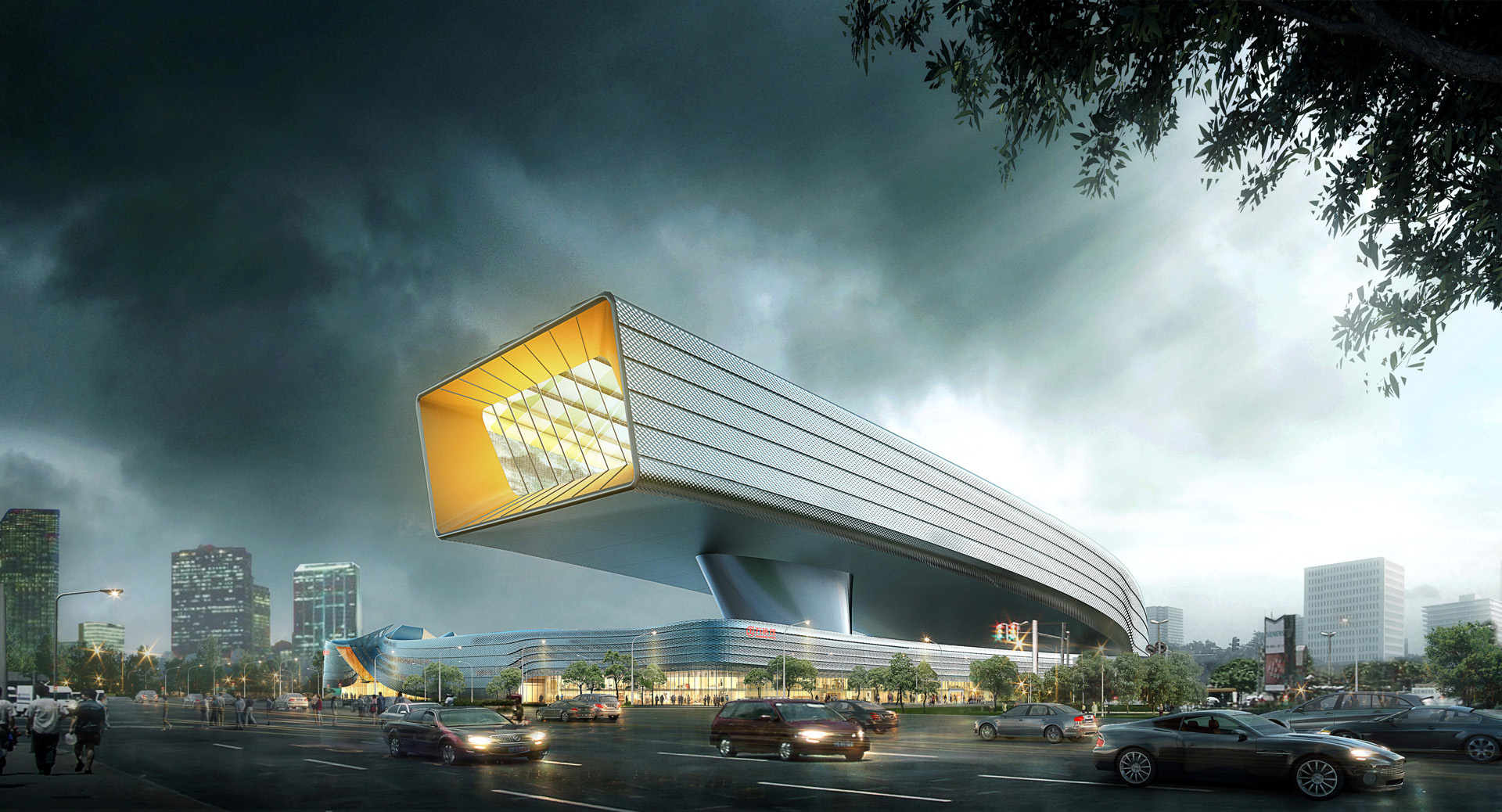Guangzhou Mixed-Use Entertainment Center
Located at the heart of the Huadu District, the Guangzhou Mixed Use Entertainment Center comprises a water park, an entertainment center, an ice-skating rink, a ski slope, and a retail mall completely indoor with the elements integrated in a continuous, flowing sinuous form.
The architecture of the Guangzhou Mixed Use Entertainment Center is rooted in the philosophy of lightness. The enclosure created is a continuous flowing series of woven aluminum panels that wrap around the building like a silk scarf blowing in the wind. The feminine nature of the façade has an elegance and sophistication fitting for a building of this scale that will be a remarkable contribution to the City of Guangzhou.
At each level, the façade moves and flows in an organic manner, hovering above the ground, creating a continuous storefront along the street. The spacing of the “ribbons” of woven aluminum panels condense at the entries, forming a grand entry into the entertainment center along the east and west sides of its perimeter. Along Fenghuang North Road, the entertainment center’s most prominent east entry is facing Guangzhou’s Rongchuang Tour City, the largest park in the Huadu District. This provides an ideal place for performances, art installations, and media events.
-
LocationGuangzhou, China
- ClientConfidential
- TypeRetail / Civic, Culture & Entertainment
- Size330,000 M²
-
AwardsA’ Design Award & Competition: Silver A’ Design Award in Architecture2019
- Project Delivered Through AECOM


