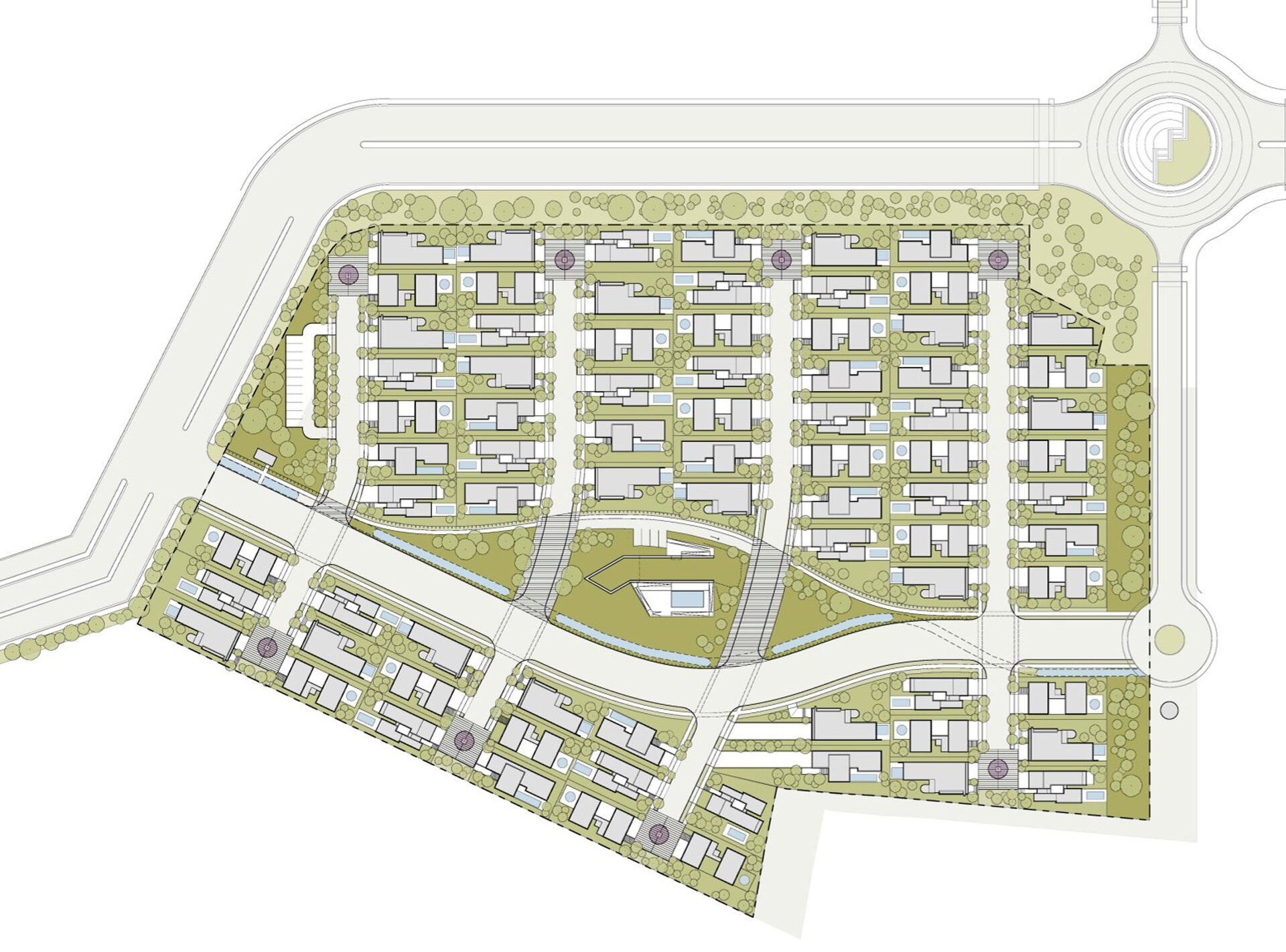I-Ven Township Sector R1
Combining discreet family accommodations with generous spaces for entertaining, the design for the Villas at I-Ven Township balance site constraints with alternating requirements for privacy and transparency. I-Ven Township is characterized by detached private villas, designed with the simplicity of an adaptive architecture that defines timelessness.
Set into sloping terrain, each villa is arranged primarily over two levels, deepening to three levels as they step down the hill. Four prototypes were designed across the master plan, so each owner had a choice of lot and residential configuration, each of 4,000 F² with a private pool and rooftop garden.
The sequence of spaces and outdoor spaces is designed to provide a setting for large events or more intimate gatherings. Following the traditional Indian approach to landscape, window openings are placed to frame selected views, in which the positioning of trees and water bodies has been carefully orchestrated; and in keeping with the principles of vastu, the plan is arranged to encourage indirect movement between spaces, symbolically slowing the flow of energy through the villa.
-
LocationPune, India
- ClientKolte Patil
- TypeMaster Planning / Residential
- Size76 Private Villas / 10 Acres
- Project Delivered Through AECOM


