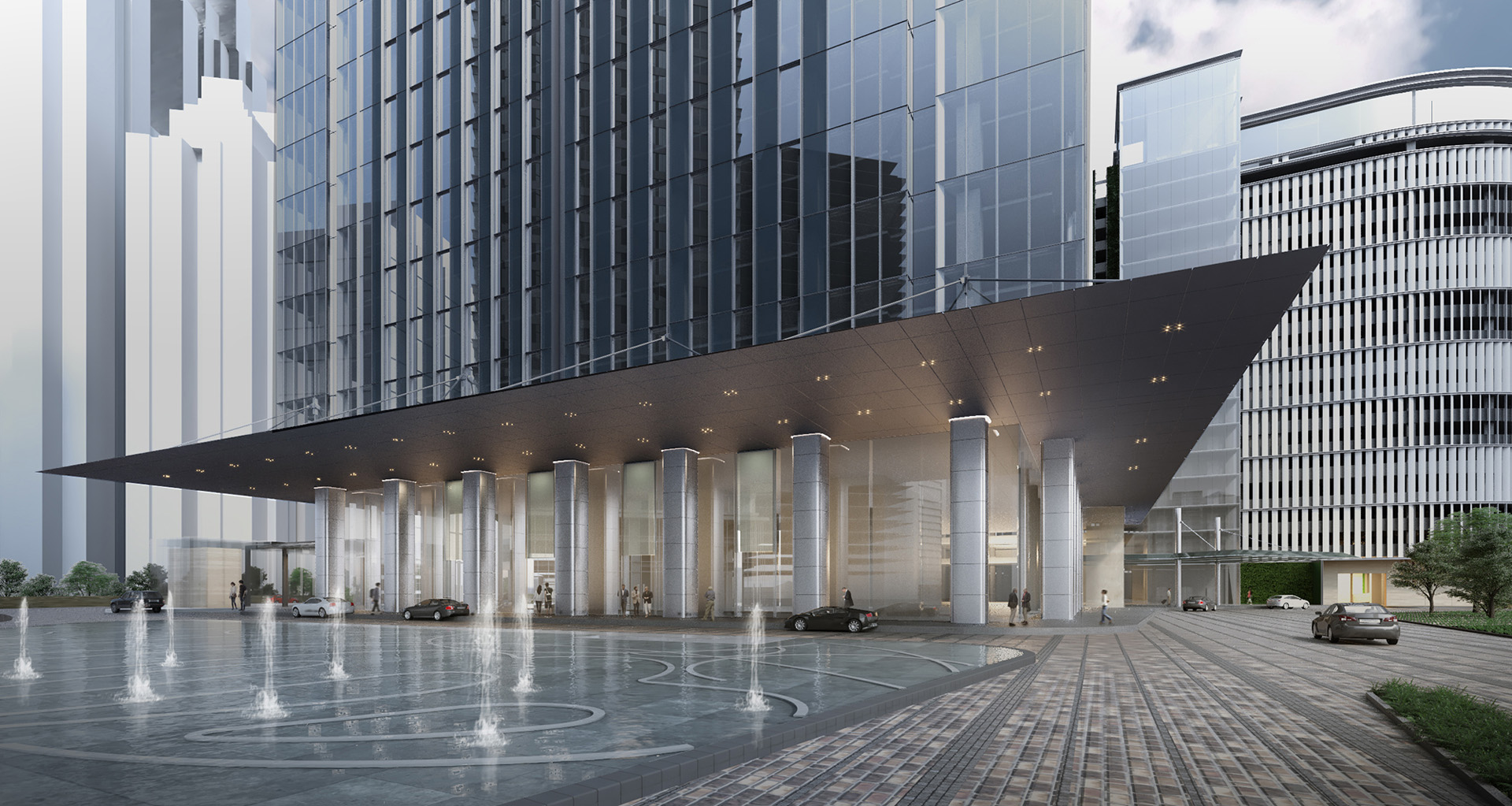Icon Towers Complex
The new centerpiece of Jakarta’s renowned Chase Plaza, a duo of towers including Tower 1, at 400-meters tall and Tower 2, at 265-meters tall, introduces a vibrant mix of uses to the city’s burgeoning business district along Sudirman Avenue that enlivens the skyline with its bold, aspirational form.
The design of the towers required thoughtful attention to the composition of the existing complex, which already included a two square towers. An elongated square in plan that emerges as a rectangle, the tower’s square footprint references this purist geometry, both revering its neighbors and establishing a dynamic, new identity.
In formal profile, the towers stand tall with their distinctive oculus as the crowning feature at the top of each tower. At the ground level, the main lobbies surround the lift cores and find in between the towers is a conference center and ballroom. Further up in the composition as the square form changes to a rectangle the floor plate narrows to create optimal residential floor plates. Still higher, increasingly smaller floor plates at the top of the tower accommodate a sky bar and restaurant in Tower 1 and the CEO’s private residence in Tower 2. Overall the towers include 76,000 M² of residential space.
-
LocationJakarta, Indonesia
- ClientPT Duta Anggada
- TypeMixed Use Office / Hospitality / Residential / Master Plan
- Size300 Units / 400,000 M²
- Delivered Through GENSLER


