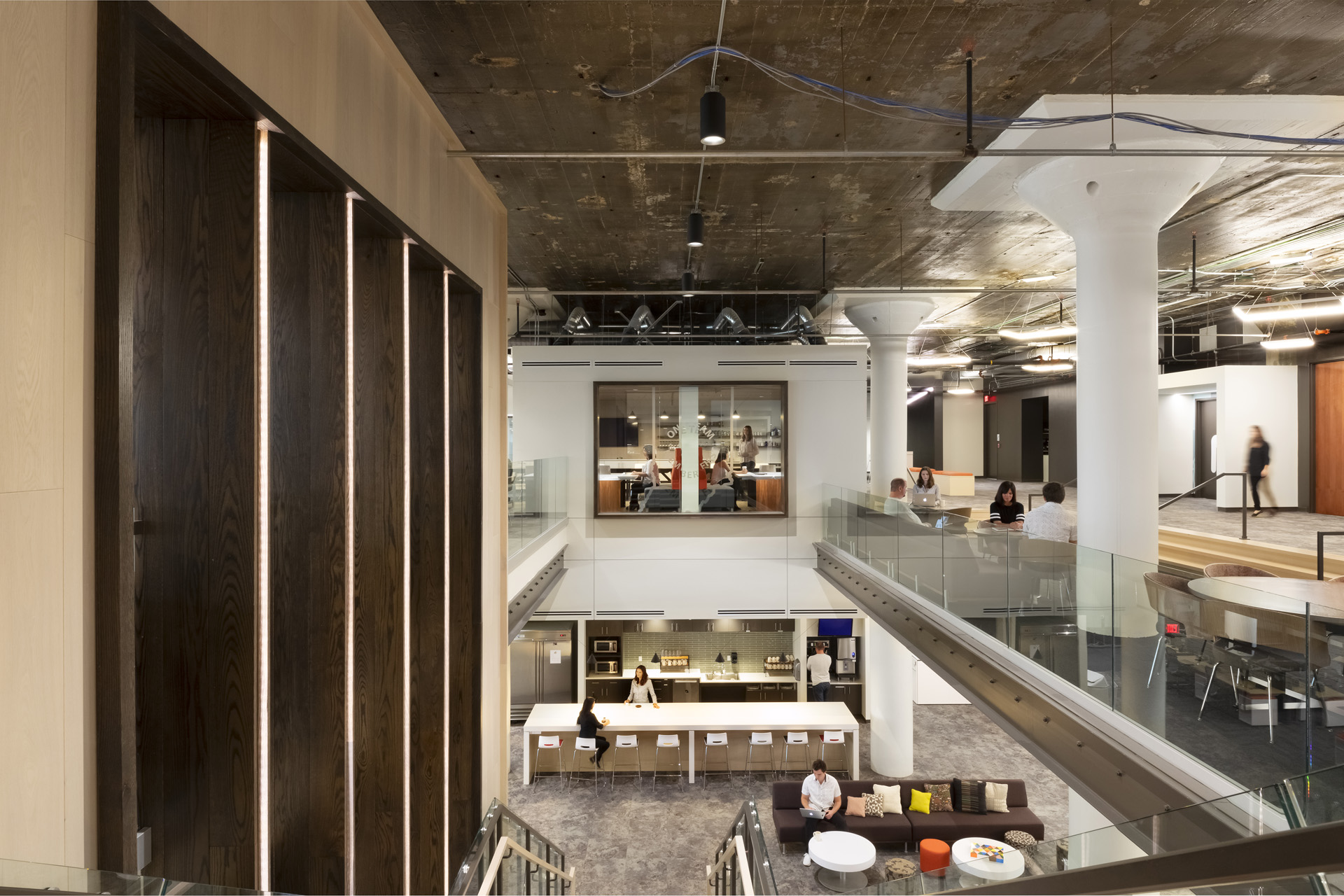Indiana Farm Bureau Insurance Company
After nearly 25 years of working in the same tired space, a local insurance company was ready for an upgrade.
Their headquarters – whose main structure was constructed in the early 1900s – had not seen any major renovations or remodels since 1992. Axis tackled the 100,000-square-foot project from a three-dimensional perspective, turning an aging office environment into an agile one.
The project united two floors, and included the design and construction of a central staircase. The area, known formally as One Team Portal, connects the fourth and fifth floors, allowing easy access and connection. Structural glass railings allow unimpeded views to the exterior windows, especially for those entering from the elevator lobby. The space also includes a social hub, providing company employees with the opportunity to interact and hang out. As individuals venture outward from the social hub and into the office area, they encounter a variety of meeting spaces, focus areas, and quiet “neighborhoods.” Carpet and acoustic installations help establish each area, and the removal of exterior wall offices allows natural light to flood the entire office.
The materials also weave a tapestry of color and texture that mimics the Indiana landscape. They blend urban areas with a harmonious patchwork of farmland. While most of the furniture and office fixtures had never been replaced, the new space provides company employees with the “power of choice.
-
LocationIndianapolis, Indiana, USA
- ClientIndiana Farm Bureau
- TypeCorporate / Office / Interiors
- Size100,000 F²
-
AwardsAIA Indiana | Merit Award2018AIA Indianapolis | Citation Award2019


