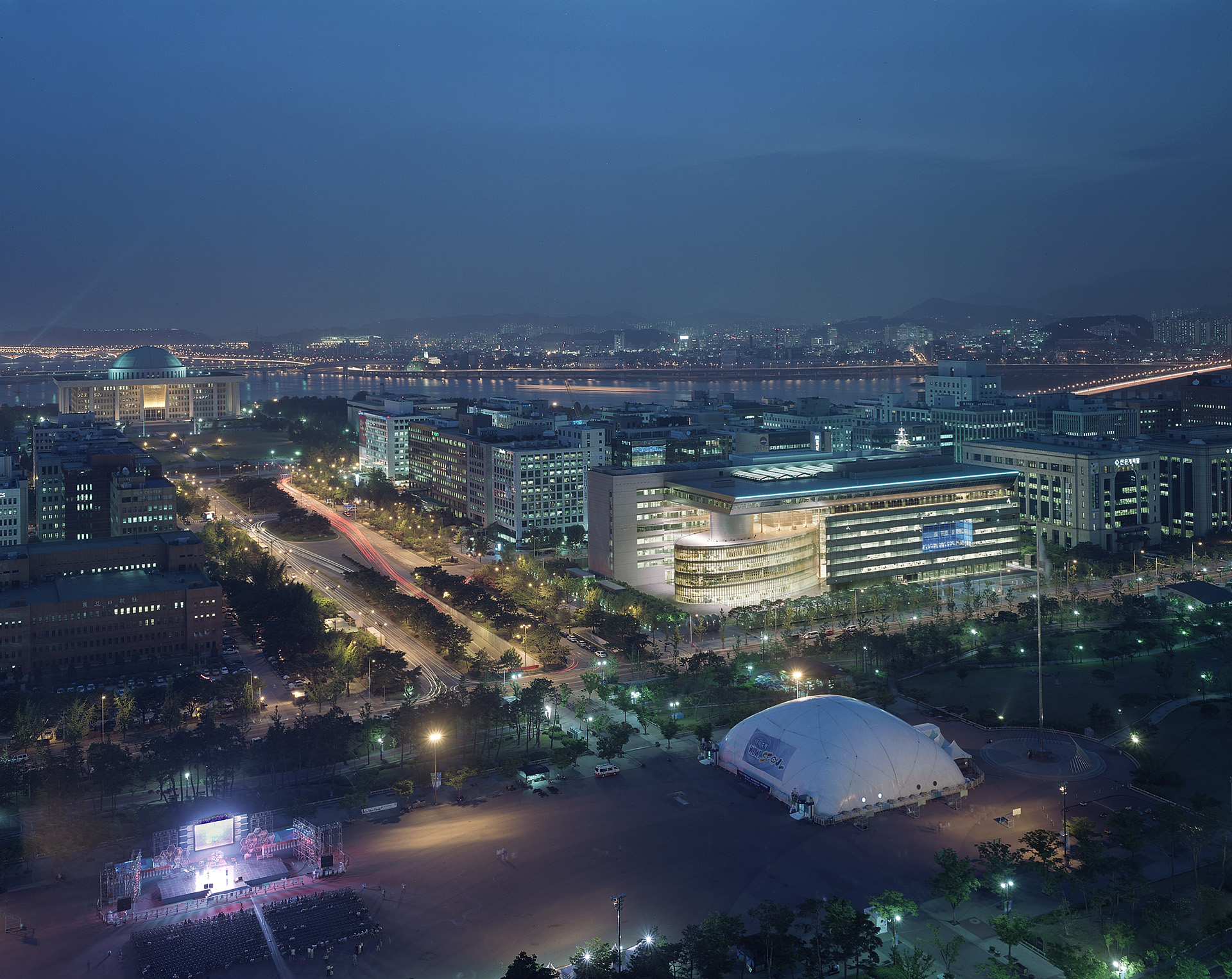Korea Development Bank Headquarters
The award-winning Korea Development Bank Headquarters anchors the north side of Yeouido Park along Uisadang-daero, leading to the National Assembly Building maintaining the cornice line of the Parliament Building, and ultimately the scale of the government sector of Yeouido Island prominently situated in the Han River.
The design acknowledges and respects the complexities of the site with one side facing Yeouido Park, what was once a military airport during WWII, one side the low-rise government sector, and the other facing a high-rise commercial and residential district. Unlike the more classical symmetry of its building predecessors, the composition reminiscent of a still-life painting of KDB’s multiple facades and volumes, permit a dialogue with the context in a modern language that is at once formal and informal in harmony with the scale of the park.
The four-building composition is comprised of the “Bar Building” containing administrative offices, the “Trapezoid” containing specialized functions such as a gallery and library, the “Ellipse” containing banking halls and trading floors, and the “Roof” housing KDB’s leadership including the boardroom overlooking Yeouido Park. At the center of the composition is the seven-story atrium and main lobby, skylit from above, with connecting bridges to each of the four building components. The entire composition is elevated on a stone plinth and mirroring the roof, a precise cut reveals a reflecting pool respecting the ancient architecture of Korea’s past.
-
LocationSeoul, South Korea
- ClientKorea Development Bank
- TypeHeadquarters
- Size80,000 M²
-
AwardsAIA Los Angeles – Design Excellence Citation2003The International Association of Lighting Designers – Lighting Design Award of Merit2003DMJM Design Award2003The City of Seoul Architecture Awards2002Contract Magazine: Best Large Office2002South Korean Government – National Award for Architecture2001
- Delivered Through AECOM


