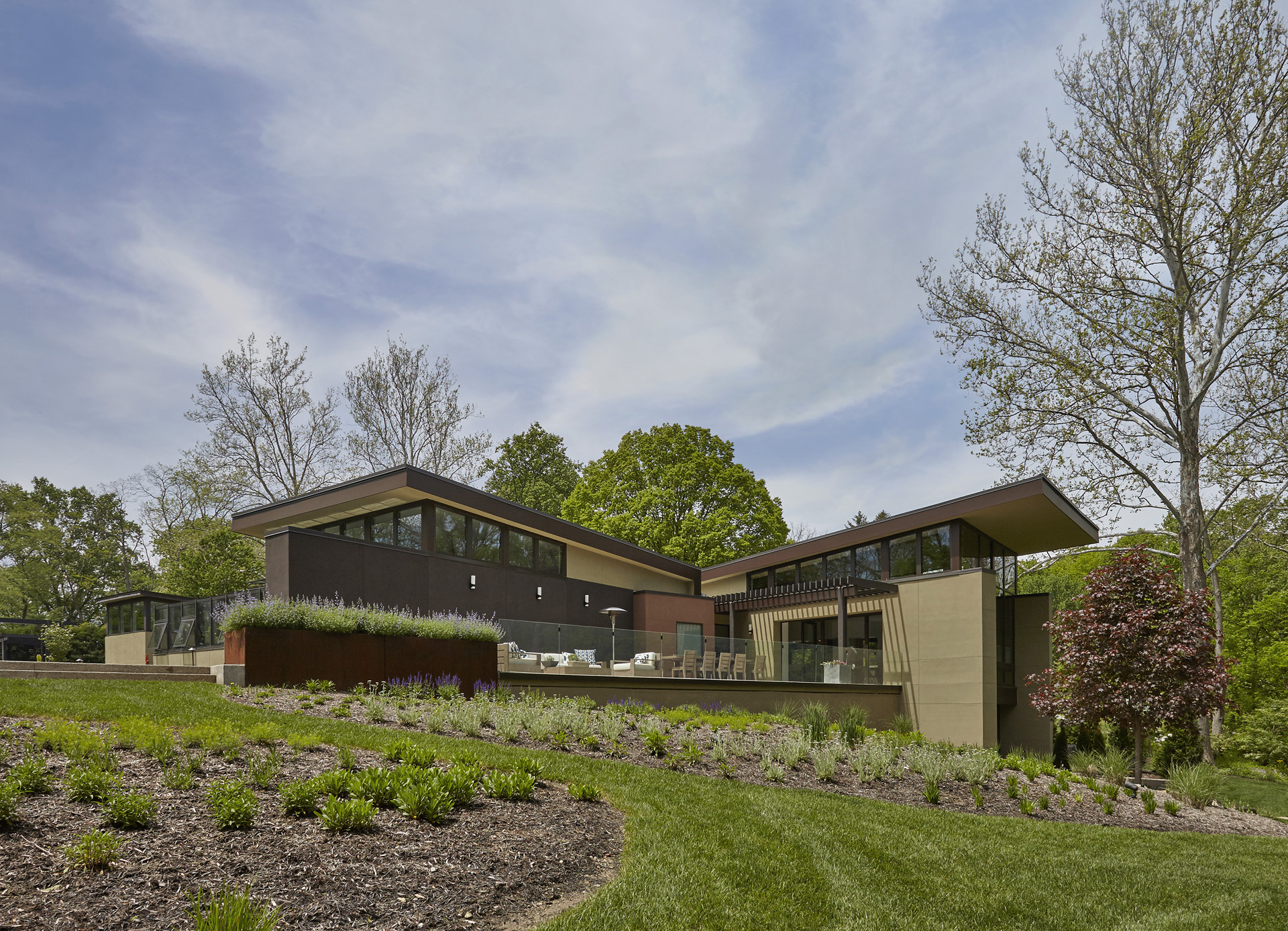Rose Residence
The transformation of this mid-century modern home located in the Meridian Hills Neighborhood of Indianapolis, is a design that relies on natural light to create strong visual connections to the outdoors on this heavily wooded site.
The construction of the Mayra Rose Residence was a major renovation / addition to an existing house that included a new two-story entertainment and workout wing, as well as a master bedroom suite. The layout of the addition allows for a semi-enclosed outdoor entertainment courtyard. Clerestory windows bring natural daylight into the master bedroom suite along the perimeter wall to maintain privacy, as well as full-height windows that provide views to the courtyard.
The new construction was completed in stages and subsequent phases of the project, which complement the original mid-century expression, include a pool house and cabana, as well as a separate retreat structure to create a combined and completed structure of 9,000 F².
-
LocationIndianapolis, Indiana, USA
- ClientMayra Rose
- TypePrivate Residence
- Size9,000 F²
-
AwardsAIA Indiana – Achievement Award2004AIA Indianapolis | Citation Award2003


