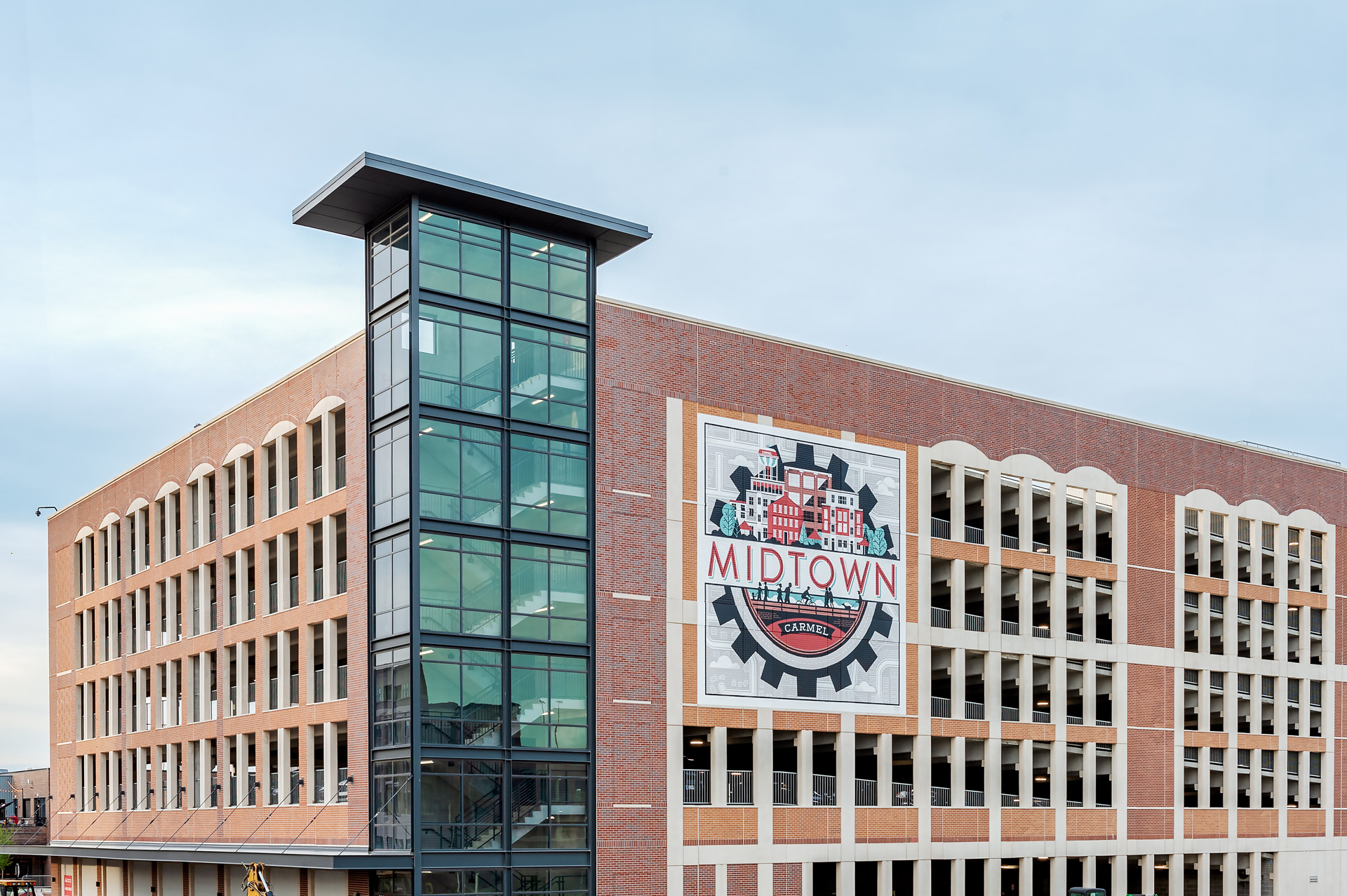Midtown Carmel North Parking Facility
Located in Carmel, Indiana along the Monon Trail, the Midtown Carmel North Parking Facility is part of a larger mixed-use development that plays a pivotal role in connecting the Carmel Arts & Design District with Carmel City Center in addition to defining the Midtown Plaza Carmel and connecting to the Block 3 Office Building.
The overall development known as Midtown Plaza Carmel is focused on creating a live-work-play environment with over 300,000 F² of new office, high-end housing, retail, restaurant space, and parking. The new Midtown Carmel North Parking Facility is a six-story parking structure with ground level retail space that connects directly to Midtown Block 3 Office Building. The parking structure features a single-helix circulation system for ease of movement and also includes public restrooms, bicycle parking, and bicycle repair services.
The industrial heritage of Carmel and the North Parking Facility has been maintained with the use of brick and pre-cast concrete cladding, large openings reminiscent of industrial sash windows, and metal detailing. The vertical circulation cores break down the scale of the six-story parking structure by using glass and metal detailing to draw attention to the vertical circulation system while also acting as light towers in the evening.
-
LocationCarmel, Indiana, USA
- ClientMidtown Block 3 Office, LLC
- TypeCivic, Culture & Entertainment
- Size220,000 F² / 581 Cars


