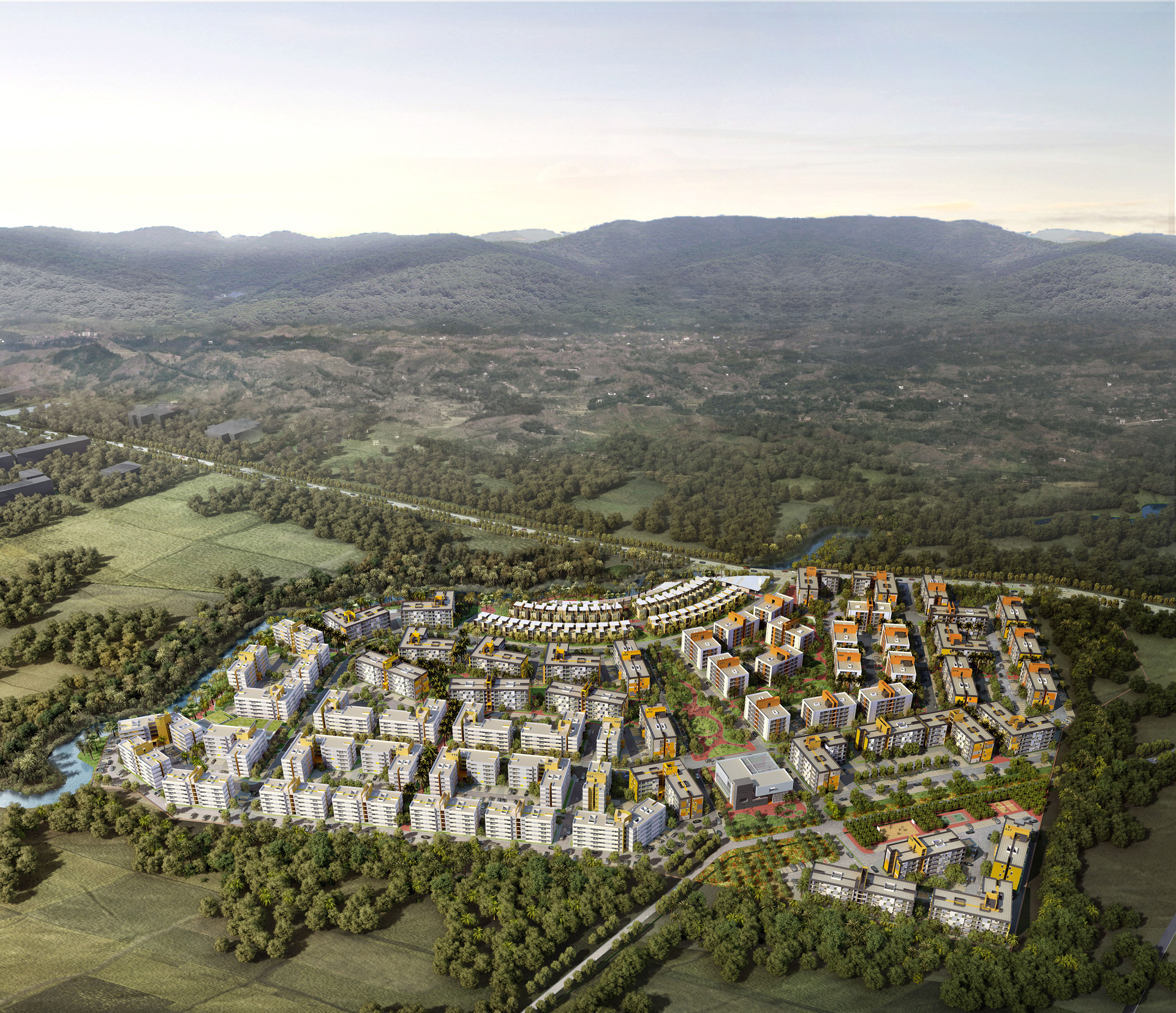New Haven Boisar II
The architecture of New Haven Boisar II is rooted in the philosophy of “Building in the Ghats”, a mountain range running along the western seaboard of India. The building typologies afford flexibility for an architecture that can evolve over time as technology, society and financial drivers change.
The building typologies create an economy of scale where each building, when placed in aggregate, create a series of neighborhoods and open spaces where each component of the masterplan will have its own identity. The result will be an exciting community to live in. The design of each building has been conceived within a framework of timeless architecture designed specifically for the families they serve to provide each owner a sense of pride.
The various residential typologies including the 1 BHK, the 2 BHK, and the 3 BHK buildings have been designed as five-story masonry and concrete structures optimizing building efficiency, construction technology and floor plan layouts created specifically for the lifestyle and culture of the Indian community. The various buildings have been composed across the site to create usable outdoor spaces of varying sizes and scales. Each building has a distinct vertical entry feature which directly engages these outdoor spaces promoting connectivity throughout the site.
-
LocationMumbai (Boisar), India
- ClientTata Housing Development Company
- TypeResidential
- Size2600 Units / 47 Acres
- Project Delivered Through AECOM


