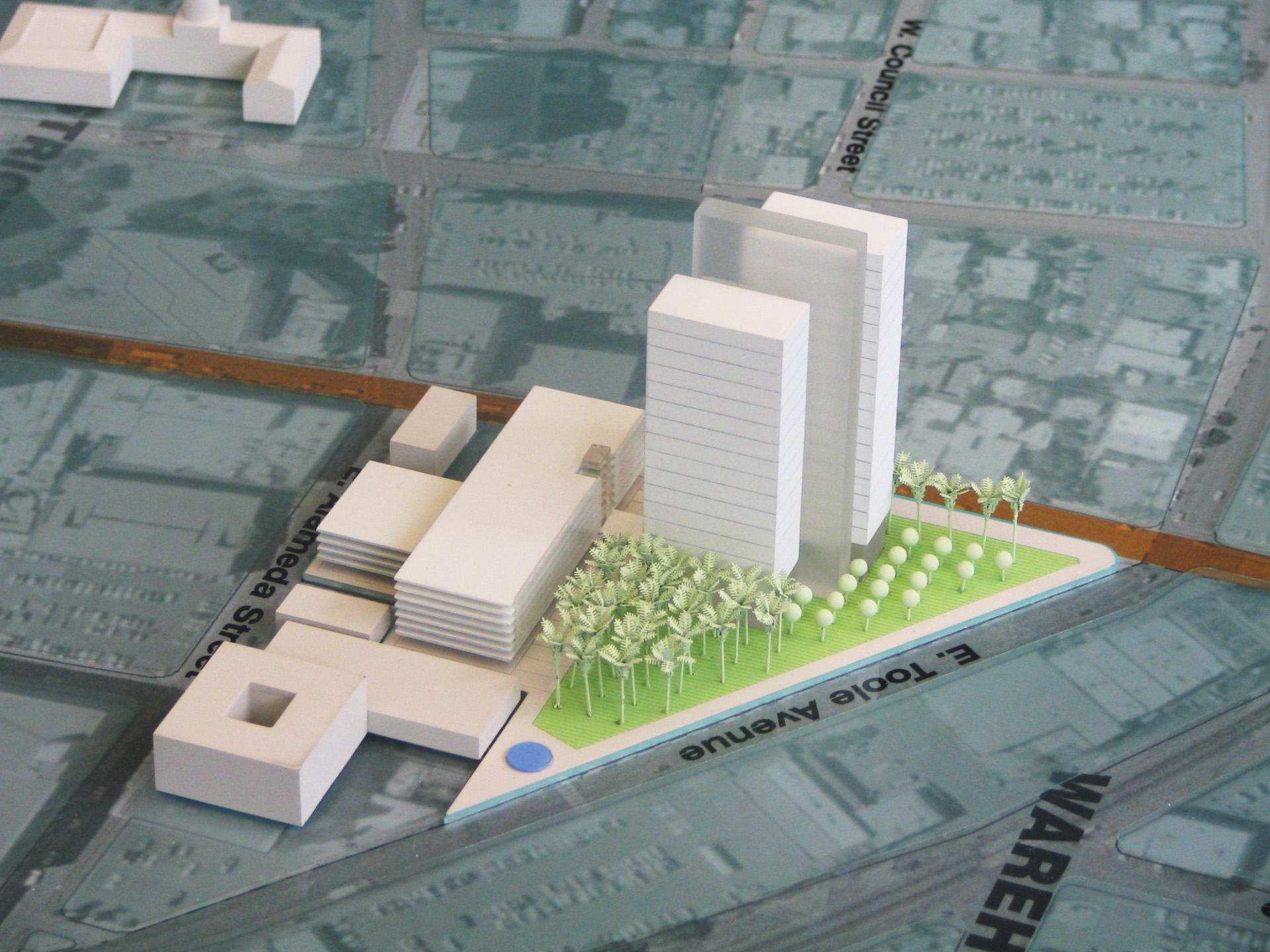Pima County Consolidated Courthouse
Located on a key triangular block adjacent to the Historic Forth Avenue district of downtown Tucson, this study provides for a consolidated courthouse containing 36 courtrooms for both the City of Tucson and the State of Arizona, office facilities, and a parking structure, in the county seat of Pima County, Arizona.
The Pima County Consolidated Courthouse located along North Stone Avenue and bound by East Toole Avenue and East Alameda Street is the 350,000 F² consolidated court serving both the City of Tucson and the State of Arizona. The project contains 36 courtrooms and associated facilities, detention, office space and a 1,500-car parking structure.
The study illustrated different building and massing configurations on the site as well as various site configurations, open space and site circulation strategies. The intent of the study was to discover the issues that surround the site, test various scenarios and the develop the design which best addresses all the issues of Program, Context, Culture, Scale, Sustainability, and Light.
-
LocationTucson, Arizona, USA
- ClientCity of Tucson
- TypeCivic, Culture & Entertainment / Master Planning
- Size350,000 F²
-
AwardsMetropolitan Pima Alliance: Common Ground Award2008International Interior Design Association: Design Excellence Award2008


