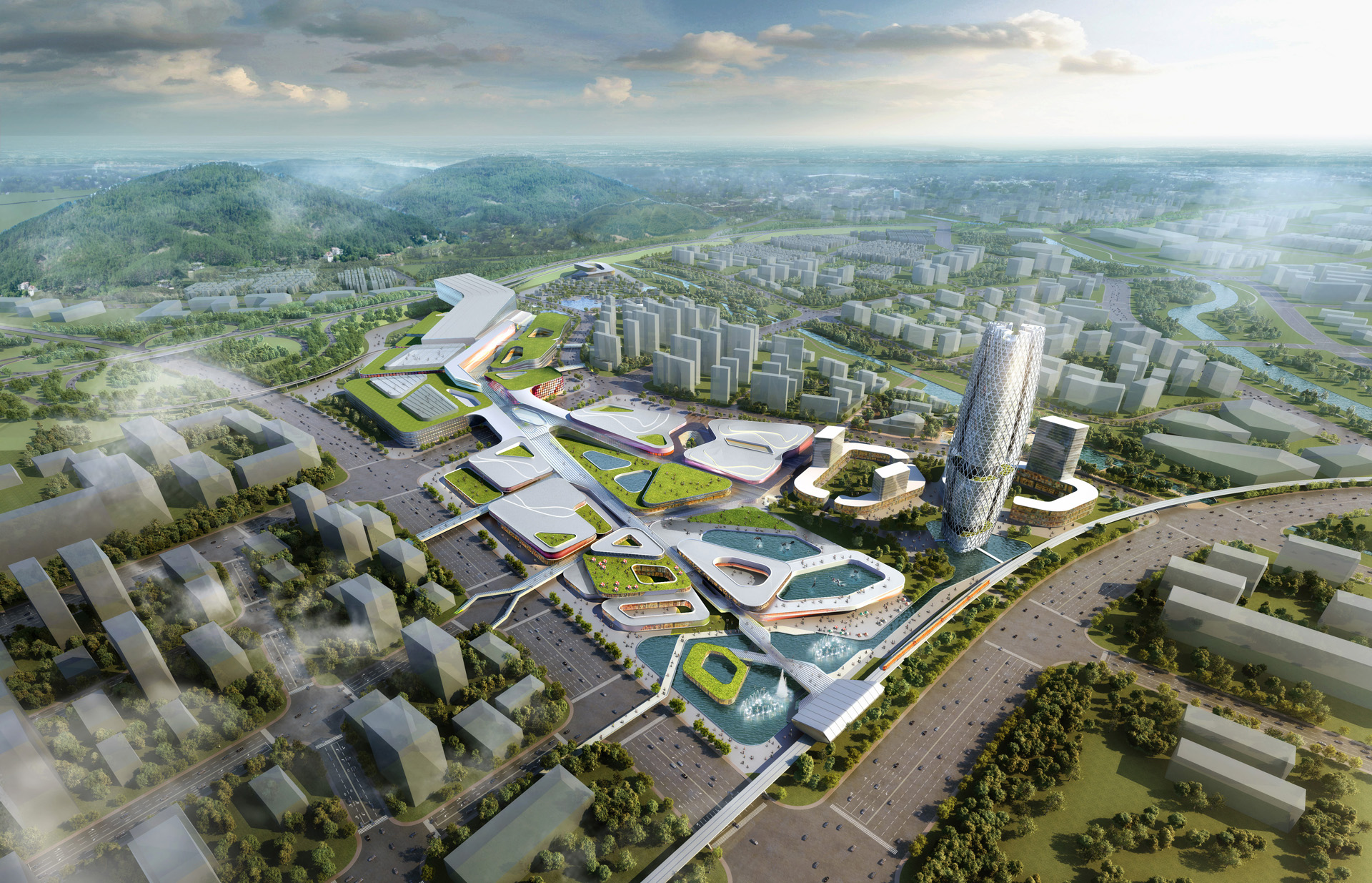Qingdao Jimo 35 Mixed-Use Masterplan
The master plan for Qingdao Jimo 35 integrates lush landscape with varying building scales and orientations, fostering an ideal retail, entertainment, and lifestyle environment that is both dynamic and efficient.
Located in Qingdao’s Jimo District, the 72-hectare site is home to a large-scale retail, theme park & entertainment center, an indoor ski slope, serviced apartments, and a signature hotel tower, setting the stage for an entertainment district that benefits from both its natural surroundings and easy access to an urban center.
The plan lays out three concentrated zones for the retail, theme park & entertainment center, and the serviced apartments & hotel program. The clustering of the main buildings allows future growth, a sense of community across the site and incorporates greenery to extend the surrounding context into the site. A “central spine” connects through the site, offering the benefits of shared building resources while creating connectivity from the theme park & entertainment center, through the retail district and connecting to the Qingdao Metro. Stepped terraces and roof gardens provide views towards the mountains located to the north of the site, while courtyards direct attention to the immediate and surrounding program. In addition to central, inward-facing courtyards between the spine and the retail buildings, each building connected to the spine will form its own courtyard that opens directly to a surrounding landscape. The simple courtyard form will be altered to include roof gardens, gateways, water features, and sunken gardens.
-
LocationQingdao, China
- ClientConfidential
- TypeMasterplan / Mixed Use / Retail / Residential
- Size72 Hectares / 1,000,000 M²
- Project Delivered Through AECOM


