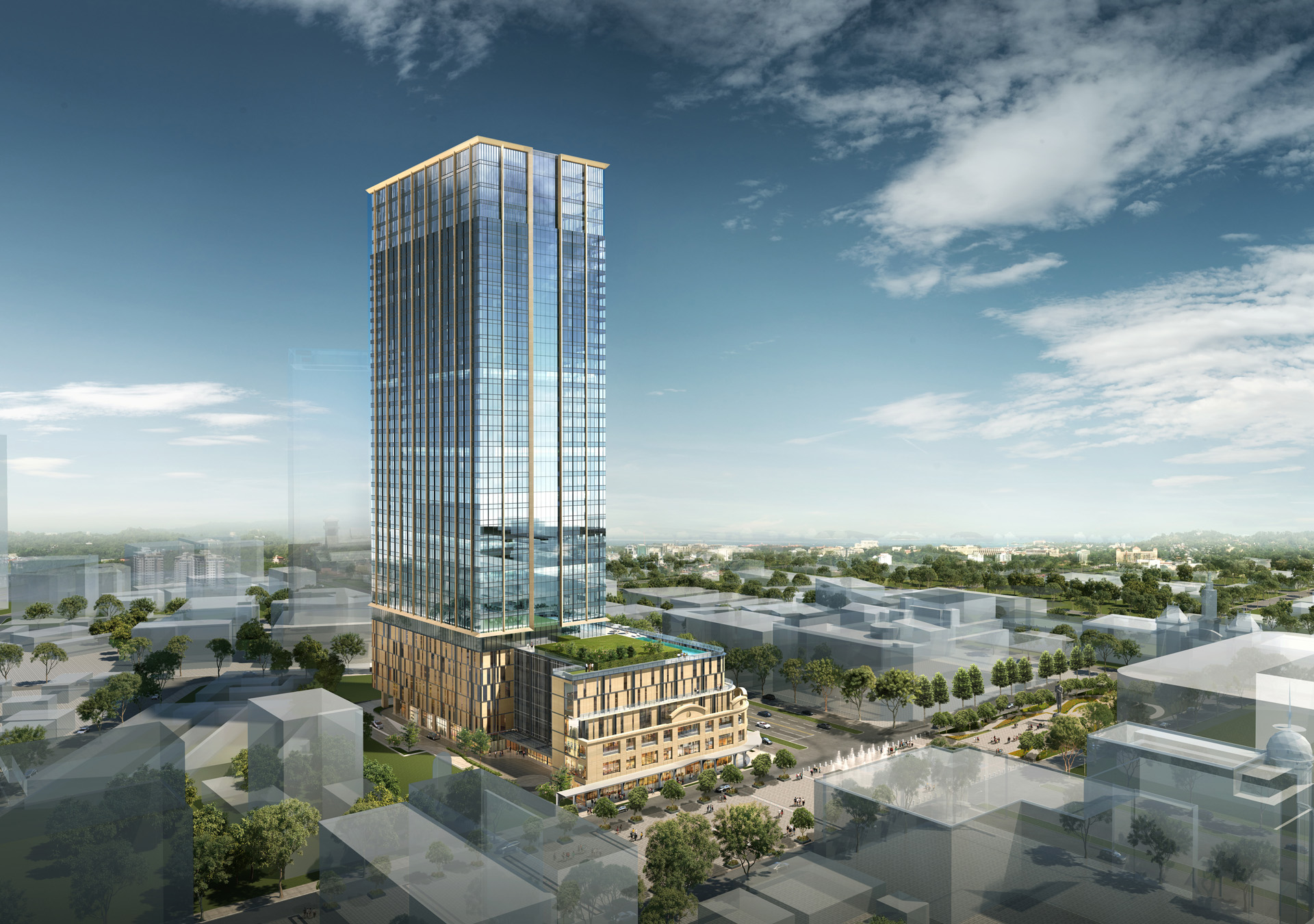Satra Tax Plaza Mixed-Use Development
Within the dense urban grain of the Bên Nghé District, located along the historic pedestrian boulevard linking the Ho Chi Minh City Hall to the Sông Sài Gòn River, Satra Tax Plaza fuses the neighborhood’s historic character with the creativity of modern Vietnam, and serves as a signature landmark for the city.
The multi-use complex features in a single tower, a 6-level retail podium, 19 levels of Class-A office space, a 15-level 288-key Okura Hotel and amenities, an event center, and office supporting amenities. Establishing its presence on the Nguyen Hue Walking Street, the development integrates itself within the rich urban context of the city and completes a “missing link” at the corner of Ɖ. Lê Lơi Street leading to the historic 1897 Ho Chi Minh City Opera House. Integrated in the design of the building’s base is the existing historic façade of the original Les Grands Magasins Charner department store, designed by French architect Julien William Heulot in the early 1920’s.
The main lobby for the office component of the tower is elevated above the ground plane on Level 7, thereby reducing the vertical core’s impact on the retail podium. The result is a six-level central atrium within the retail podium with a second atrium at the top of the tower penetrating the hotel and guestroom levels bringing natural light deep within the building. The site plan employs an architectural language embodying the qualities of the historic city street experience merged with a modern language of contemporary Vietnam. Open air arcades lined with shops evoke a sense of continuity with the surrounding pedestrian scale. A garden and hotel drop-off in a courtyard configuration, at the rear of the site, echo the signature character of the complex.
-
LocationHo Chi Minh City, Vietnam
- ClientSaigon Commercial Corporation
- TypeMixed Use / Office / Hotel / Retail
- Size128,000 M²
- Project Delivered Through GENSLER


