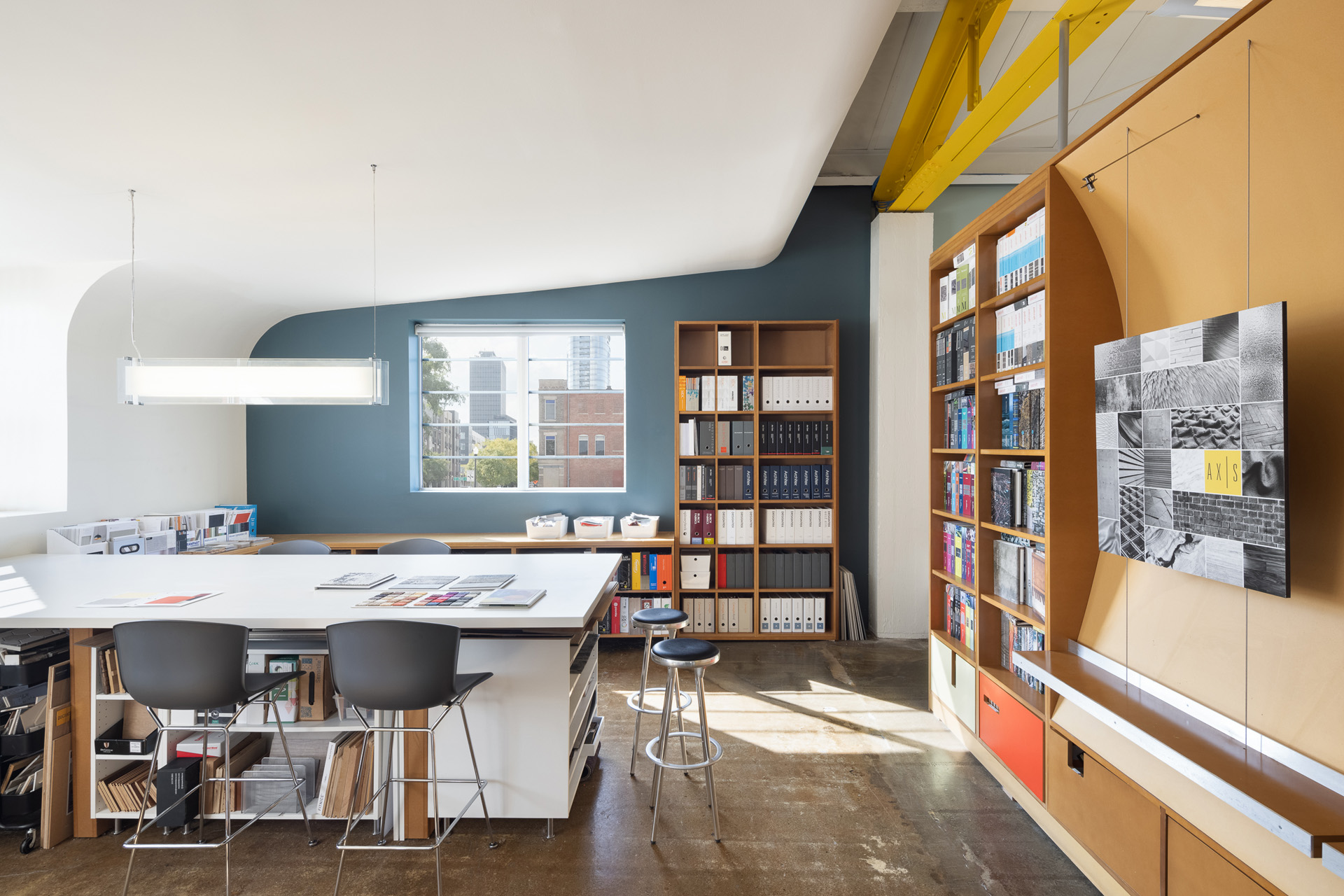618 Studio
The historic building and former warehouse located in the Cole Noble neighborhood of downtown Indianapolis is a shared space between the US studioAXIS office and landscape architects Rundell Ernstberger Associates.
The 9,000 square-foot space was originally remodeled in 2000. In 2012, the building underwent a second interior and exterior renovation that saw, among other upgrades, the addition of glass pods which offer users a private space for small meetings or focus work. space is divided in the center with a shared social hub accessible to both businesses.
Double rows of individual dedicated workspaces are arranged on either side of a central metal tabletop used for collaboration and display of finishes and material. A patio in the back offers workers an urban oasis from which to appreciate the Indianapolis skyline. Exposed trusses, air ducts and polished concrete floors hark back to the industrial history of the buildings. The color palette is a subdued array of blue-green punctuated by a signature golden yellow.
-
LocationIndianapolis, Indiana, USA
- ClientstudioAXIS
- TypeCorporate / Office / Interiors
- Size9,000 F²
-
AwardsAIA Indianapolis | Citation Award2001AIA Indiana | Merit Award2002Monumental Affair - Architecture Award2002


