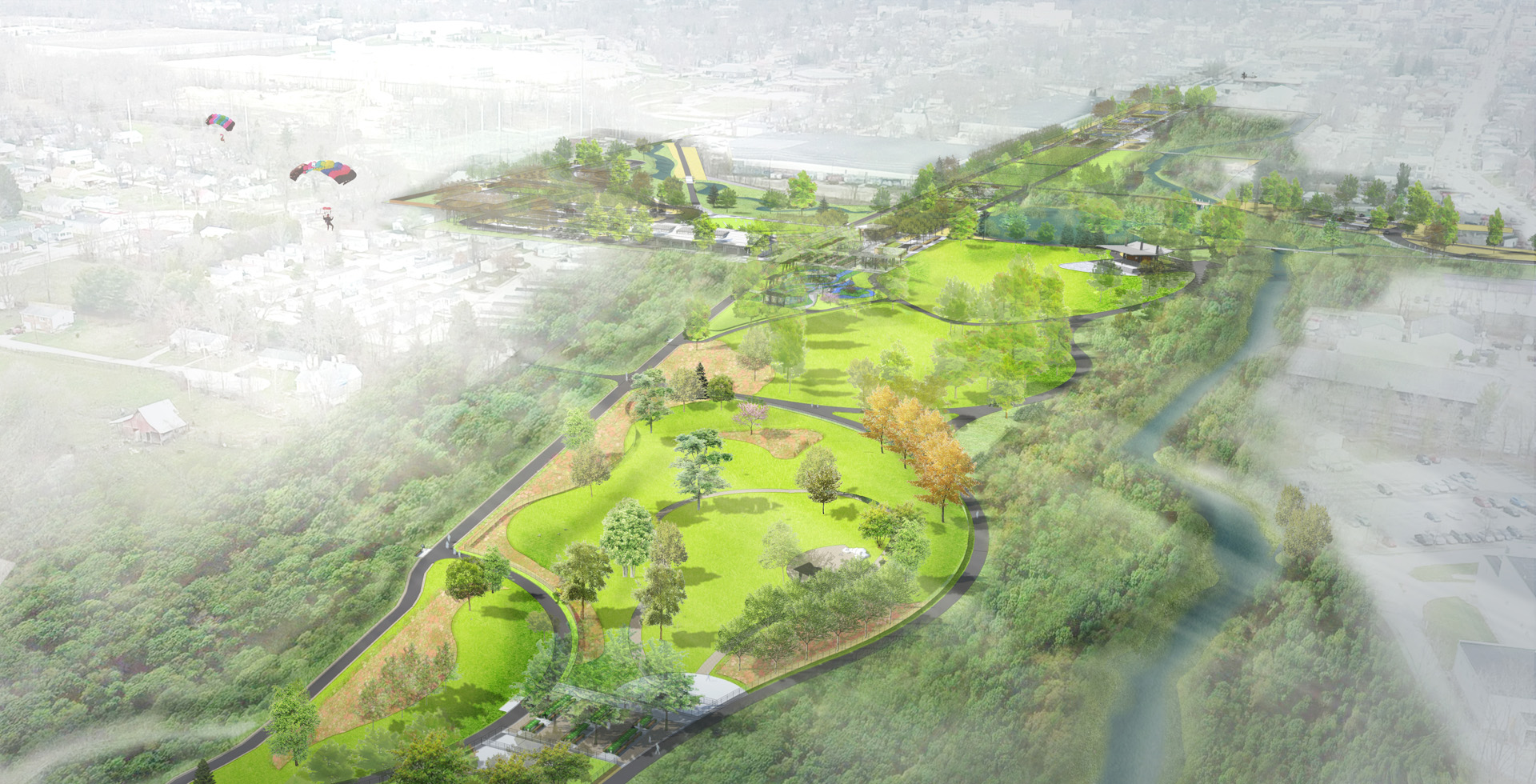Switchyard Park
Sited at the southern end of the 3.1-mile-long B-Line Trail connecting downtown Bloomington to outlying neighborhoods, Switchback Park transformed the land previously used as hub for railroad operations, into a burgeoning community park creating a catalyst for economic development and community revitalization.
The design for Switchyard Park envisioned a “campus” of buildings and outdoor places including the pavilion, a water-jet fountain, toilet room facilities, children’s play areas, a performance stage, a picnic shelter, and including the renovation of an existing building into the Bloomington Police Department substation. The architecture was designed respectful of the site’s history with a common set of materials were used throughout the park, including exposed steel structures, metal panel facade materials, wood soffits and facade accents, and limestone facades and details. The materials respect the industrial nature of the rail yards past and create a timelessness for a sustainable future.
The design for Switchyard Park was designed to a LEED Silver Certification, not only for the buildings in the park but also for the park itself, including constructed wetlands, storm water runoff strategies, and habitat preservation. The pavilion and the substation were designed utilizing renewable energy strategies such as solar power, and water retention strategies including rainwater collection and re-use systems.
-
LocationBloomington, Indiana, USA
- ClientCity of Bloomington
- TypeCivic, Culture & Entertainment
- Size65 Acres


