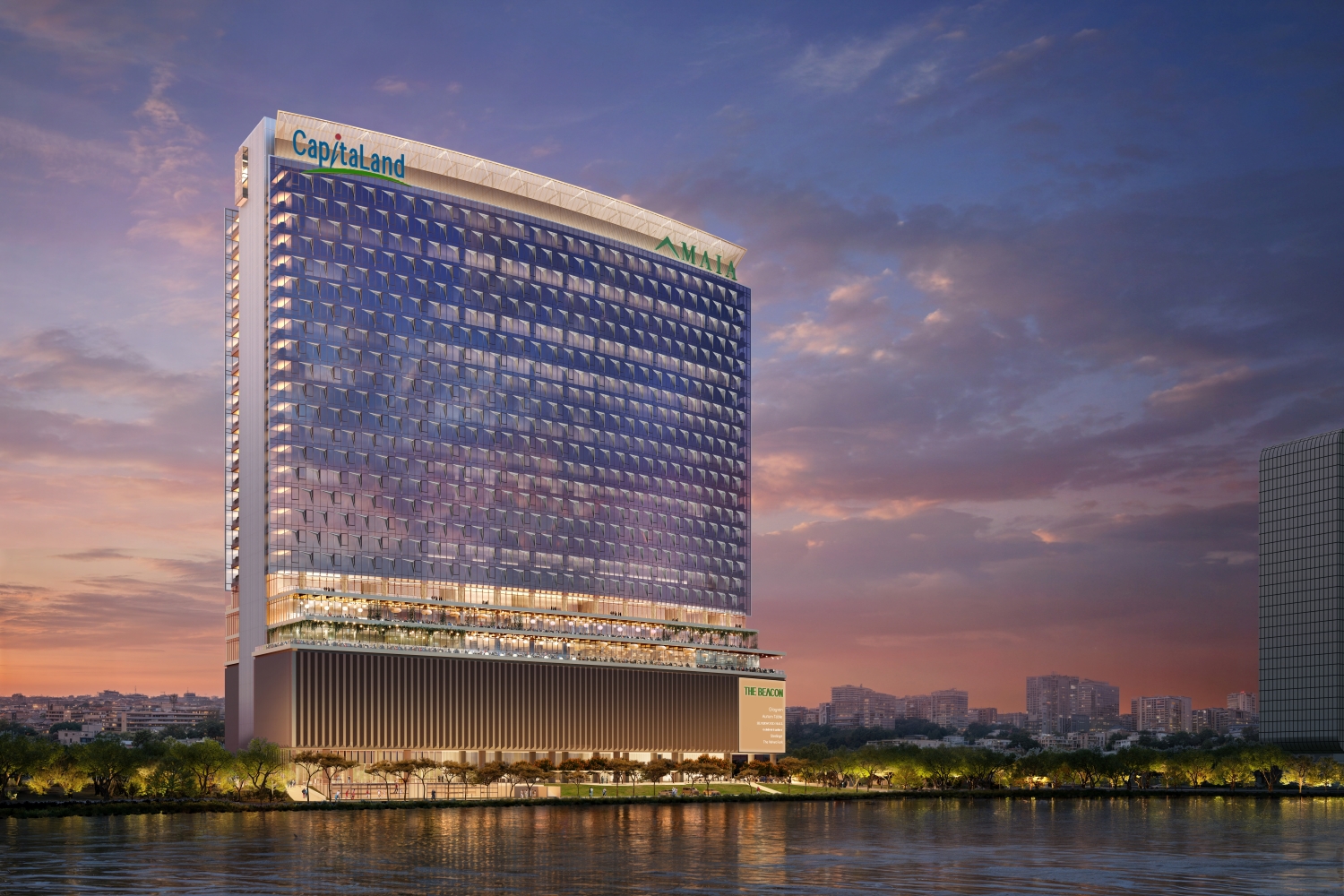The Beacon
Overlooking Nagavara Lake, The Beacon sets a new standard for mixed use commercial office, interweaving the scenic environment of the Nagavara District with a high-density, multi-layered, office and retail development.
At 150-meter tall, The Beacon is set to be Bangalore’s tallest tower, in an iconic classic form designed to reflect light as seen from across the lake. The tower makes a bold gesture by creating an active 2-level food & beverage component set above a parking podium and ground level retail, with tremendous views over the city from its al-fresco dining terraces. The dramatic main lobby located above the food & beverage levels offers building efficiencies and will give patrons of the office views overlooking the lake and the city beyond. The facade of the tower is composed of a high-performance screening system to shade the full height glass from the solar conditions of Bangalore while offering a dramatic nighttime lighting effect that will be seen for miles.
Along the base of the tower’s gently curving facade, a series of “V” columns support the parking podium with the main drop-offs for both the office and retail located under cover to protect from inclement weather. Setback from the edge of the lake, the tower fronts a large outdoor lushly landscaped green space programmed with uses to serve as outdoor amenities from the building.
-
LocationBangalore, India
- ClientConfidential
- TypeMixed Use
- Size150,000 M²
- Project Delivered in collaboration with SOM


