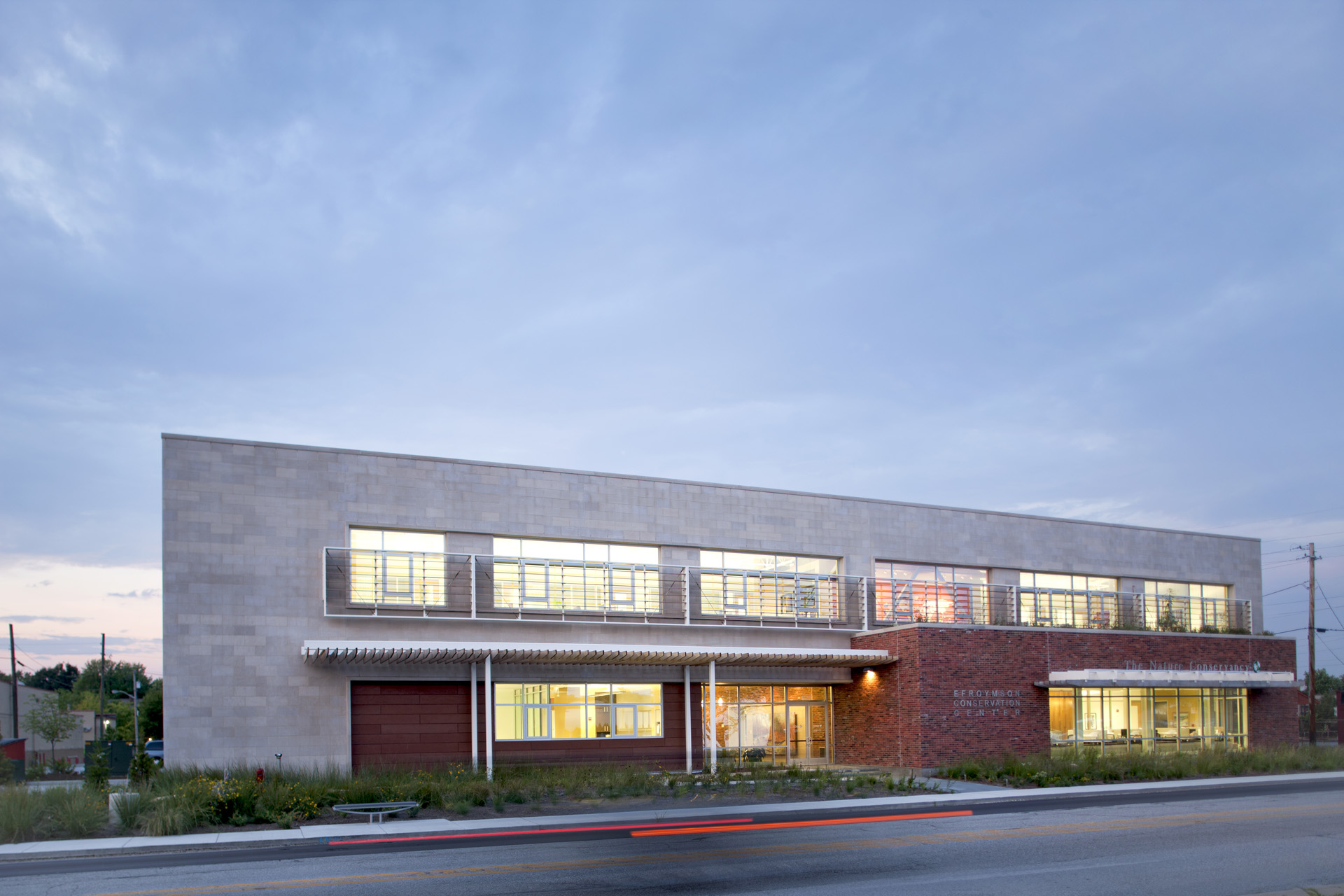The Nature Conservancy
Representing the four eco-regions of Indiana, The Nature Conservancy converts a brownfield site in downtown Indianapolis into an innovative, energy-efficient headquarters office complex striking an ideal balance between its natural and urban environments to promote a quality sustainable work environment.
Located on a largely impervious urban infill site with an existing structure, The Nature Conservancy’s headquarters achieved LEED Platinum Certification putting its vision into action. The new building has incorporated numerous sustainable features including a series of steel and cedar bris-soleis, which serve as passive solar sun shading devices for the building’s south facade.
The cladding on the south façade features an Indiana limestone wall and brick recycled from the previous building. The eastern and western facades are largely opaque to avoid harsh solar exposures and are clad in a recycled fiber cement board utilized in a rainscreen system to further prevent heat gain. The narrow floor plate and operable windows provide cross-ventilation, and a modular green roof system reduces the heat island effect while collecting rainwater. Encompassing the building are a series of gardens representing the four eco-regions of Indiana as a true testament to the mission of The Nature Conservancy.
-
LocationIndianapolis, Indiana, USA
- ClientThe Nature Conservancy
- TypeOffice
- Size20,000 F²
-
AwardsMonumental Affair - Architecture Award2010Monumental Affair – Interior Design Award2010AIA Indiana | Merit Award2010IIDA Indiana – Sustainable Design Award2011AIA Indianapolis | Merit Award2011


