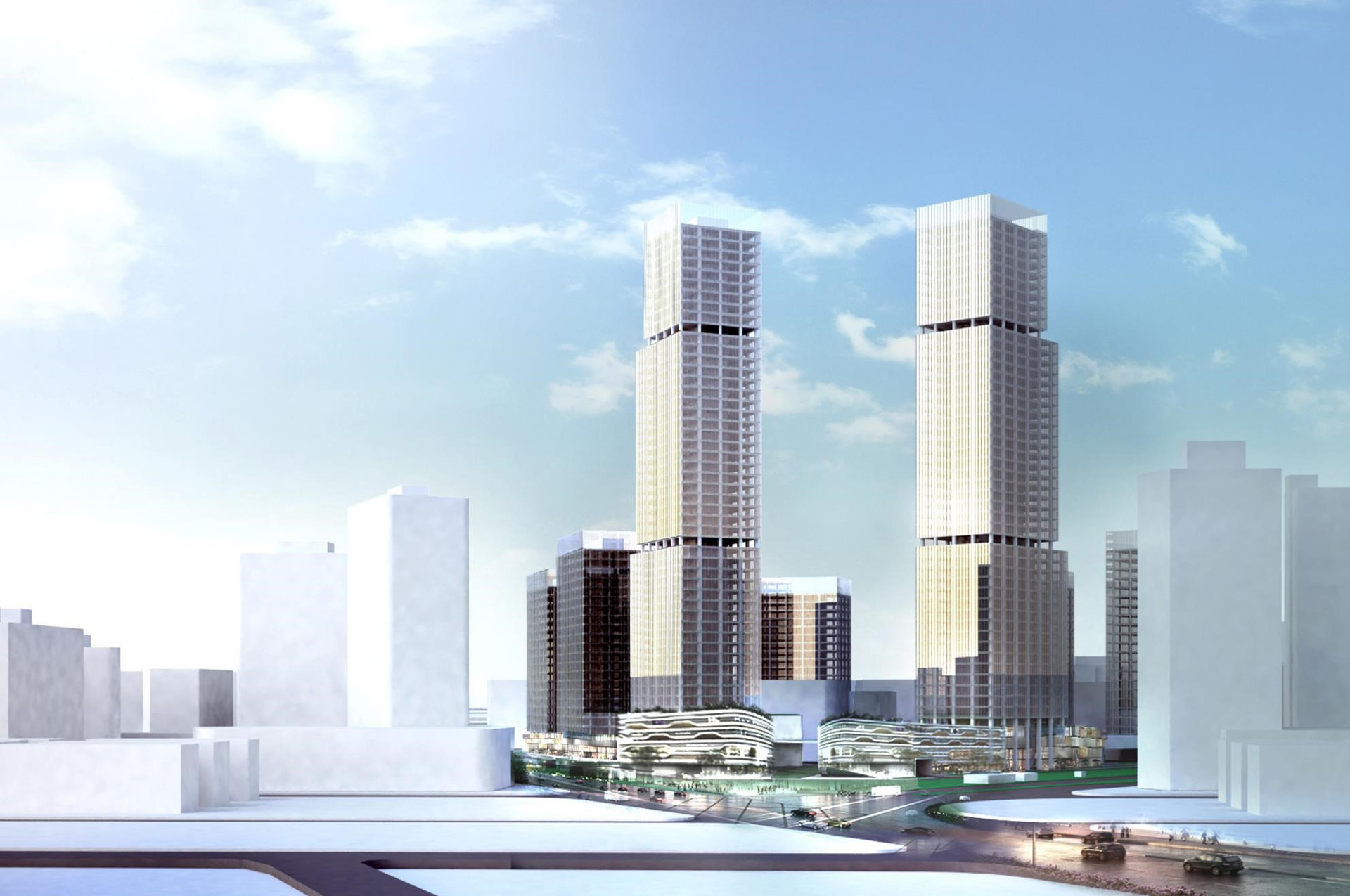The Springs F1
Located in Jiang Wan New Town, The Springs F1 sets a new standard for mixed-use commercial office, interweaving the scenic environment of the Yangpu District with high-density, multi-layered, urban development.
A city unto itself, The Springs F1 features a connected network of mixed-use buildings, an above grade & below-grade shopping center, and plazas, allowing for gatherings to take place without the risk of overcrowding. Two major public spaces – a central green lawn and a circular civic plaza – are firmly anchored within a network of intimately sized, pedestrian-friendly streets. A complete mix of retail, office, and hospitality program, combined with amenity spaces for culture and education, provided diverse and fulfilling experiences throughout the vibrant neighborhood.
Constructed in phases, each complex boasts a unique identity but also shares an architectural language with the rest of the development. The final phase features two 50-story towers as the architectural centerpiece of the development with direct connectivity to Shanghai Metro’s Line 10 and the future line 17. A focus on nature reinforces the sustainable mission of The Springs F1, with an effort to integrate landscape and nature into the built form, while actively mitigating urban heat island effect and improving comfort and well-being of the district’s residents and visitors.
-
LocationShanghai, China
- ClientTishman Speyer
- TypeOffice / Hospitality / Retail / Master Plan
- Size3 Hectares / 716,000 M²
- Project Delivered Through AECOM


