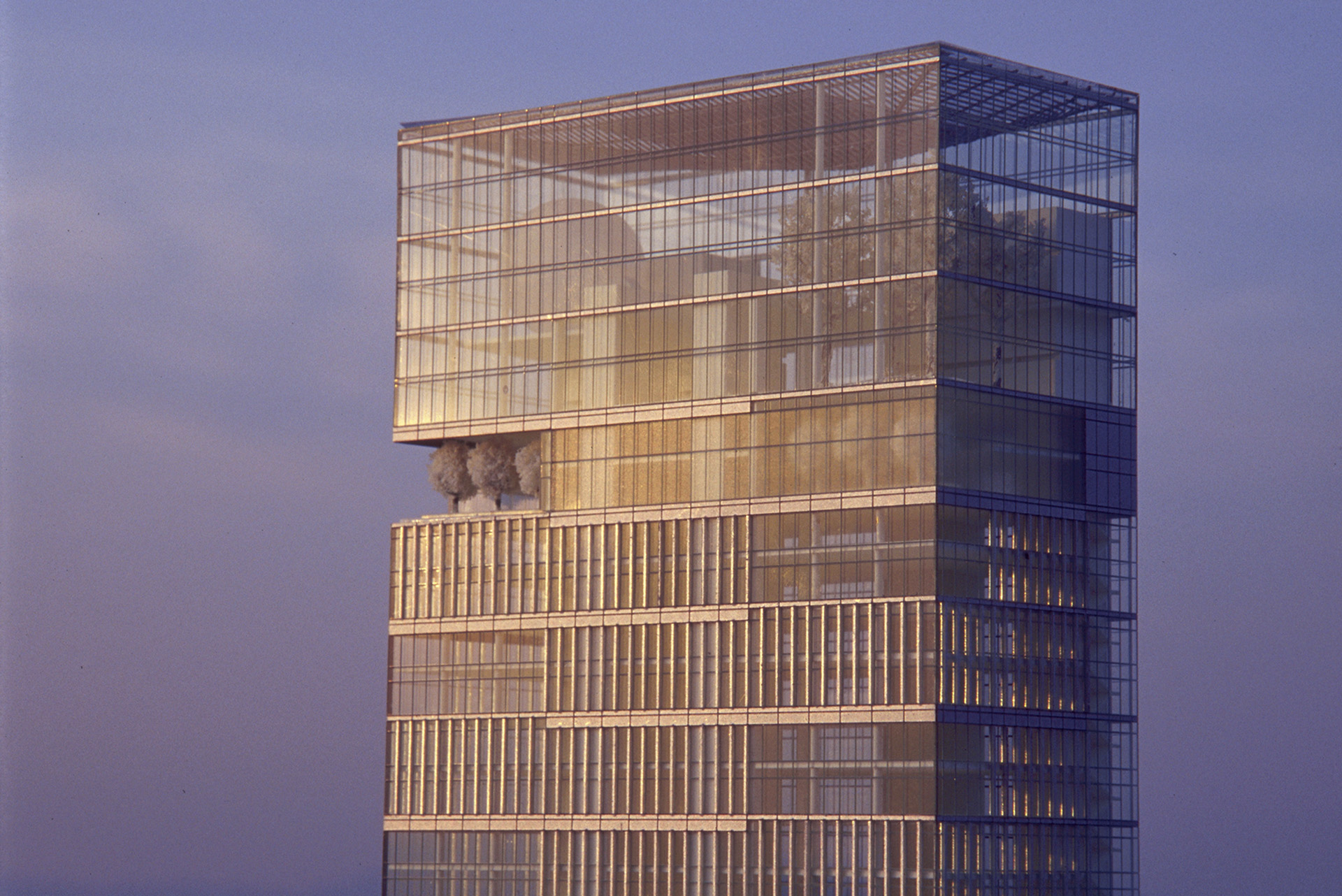Zuellig Group Pharmaceuticals Campus
The design of Zuellig Group’s Headquarters is inspired by the weaving culture of the Philippines, dating back to the 13th century, and defined by a series of stacked 12-floor Vierendeel Trusses to create a distinctive, classic yet sophisticated tower. Its contemporary architectural language expresses the corporation’s progressive identity.
The massing of the building is divided into four primary volumes created by a series of three 12-floor Vierendeel Trusses stacked with a two-floor column free sky terraces in between. At the top of tower is a 6-floor atrium that is Zuellig Group’s corporate theater, winter garden, and event space, set apart from the rest of the tower through the last two-floor column free sky terrace. The sky terraces, located on the corners of the tower’s west face and in the center on the tower’s east face are outdoor spaces that can also be enclosed to be used year-round. The Vierendeel Trusses are supported by the three vertical cores that act as a tripod structure that supports the tower.
The façades are variations on the weaving theme of vertically striated glass curtain walls, with coupled projecting fins, and horizontal bands every two floors on alternating edges of the tower’s west facade that create the weave pattern. The tower’s first office floor is elevated above the ground plane by 15 meters, supported by the tripod structure, with the vehicular drop-off located directly below the tower, analogous to the traditional home building techniques of the Philippines.
-
LocationMakati, Philippines
- ClientThe Zuellig Group
- TypeMixed Use / Headquarters / Hospitality / Residential
- Size130,000 M²
- Project Delivered Through AECOM


