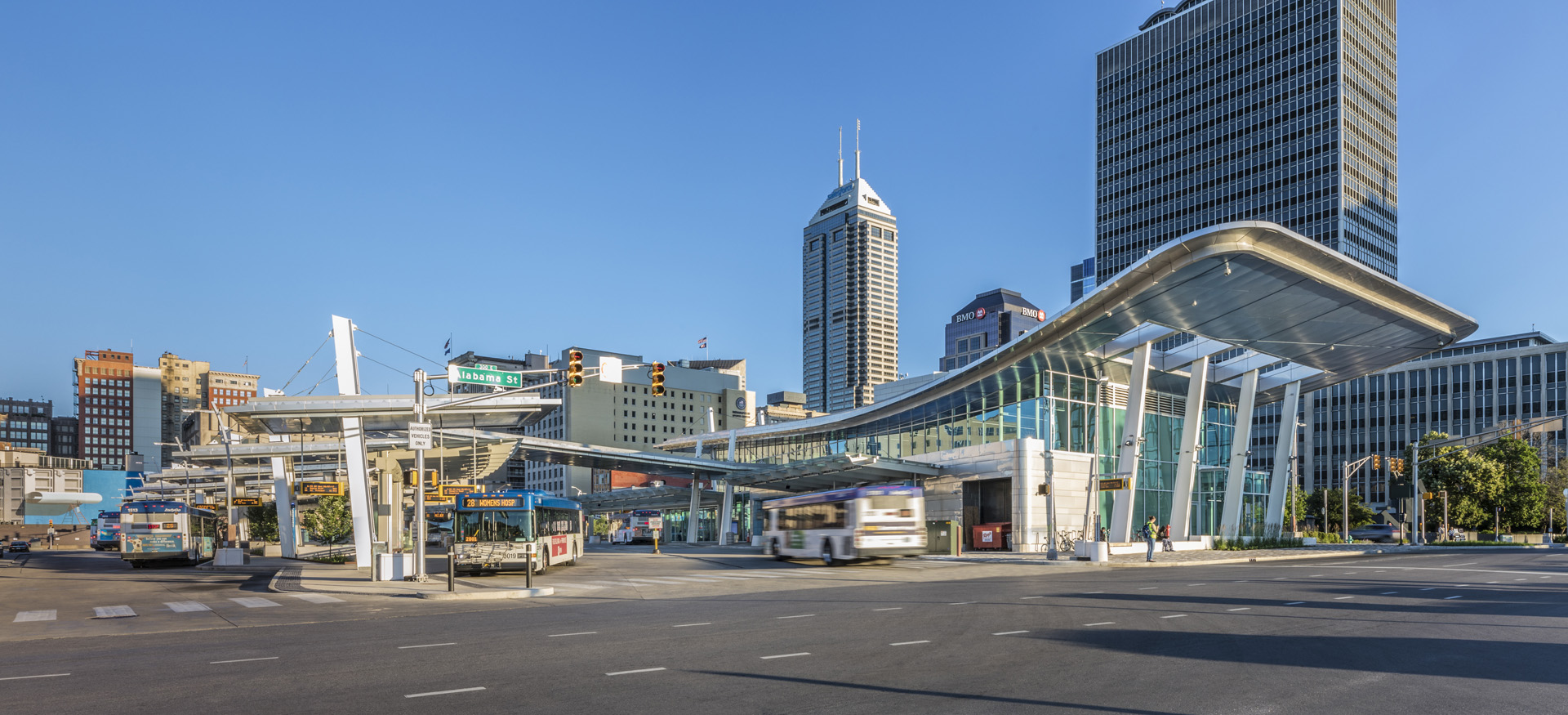Julia M. Carson Transit Center
A gateway into downtown Indianapolis, the Julia M. Carson Transit Centers is one of the city’s first multi-modal transit hubs designed to provide shelter, user comfort and safety. The transit center embodies the client’s values that aim to provide dignity-of-ridership and accessibility-for-all.
The Julia M. Carson Transit Center provides 19 bus bays with an enclosed passenger waiting lounge designed with a continuous glass storefront and aluminum canopies connecting passengers to the bus bays. The canopies shelter riders from inclement weather and direct a safe pedestrian flow across the site. Located along the famed Indianapolis Cultural Trail, the transit center also provides ample bike parking, connects passengers to city-wide bikeshare and electrical carshare services in line with its definition as a multi-modal facility.
The building’s curved upturned roof, glass walls, and naturally lit interior establish a welcoming character. The projects multiple entrances make passenger flow seamless and efficient in a design that reflects the modernist aesthetic of the adjacent City-County Building.
-
LocationIndianapolis, Indiana, USA
- ClientIndianapolis Public Transportation Corporation
- TypeAviation + Transportation
- Size12,000 F²
-
AwardsAIA Indiana | Honor Award2017Monumental Affair | Architecture Honor Award2017AIA Indianapolis | Honor Award2019AIA Indianapolis | Award of Excellence2019
- Design Architect: studioAXIS / Architect of Record: AECOM


