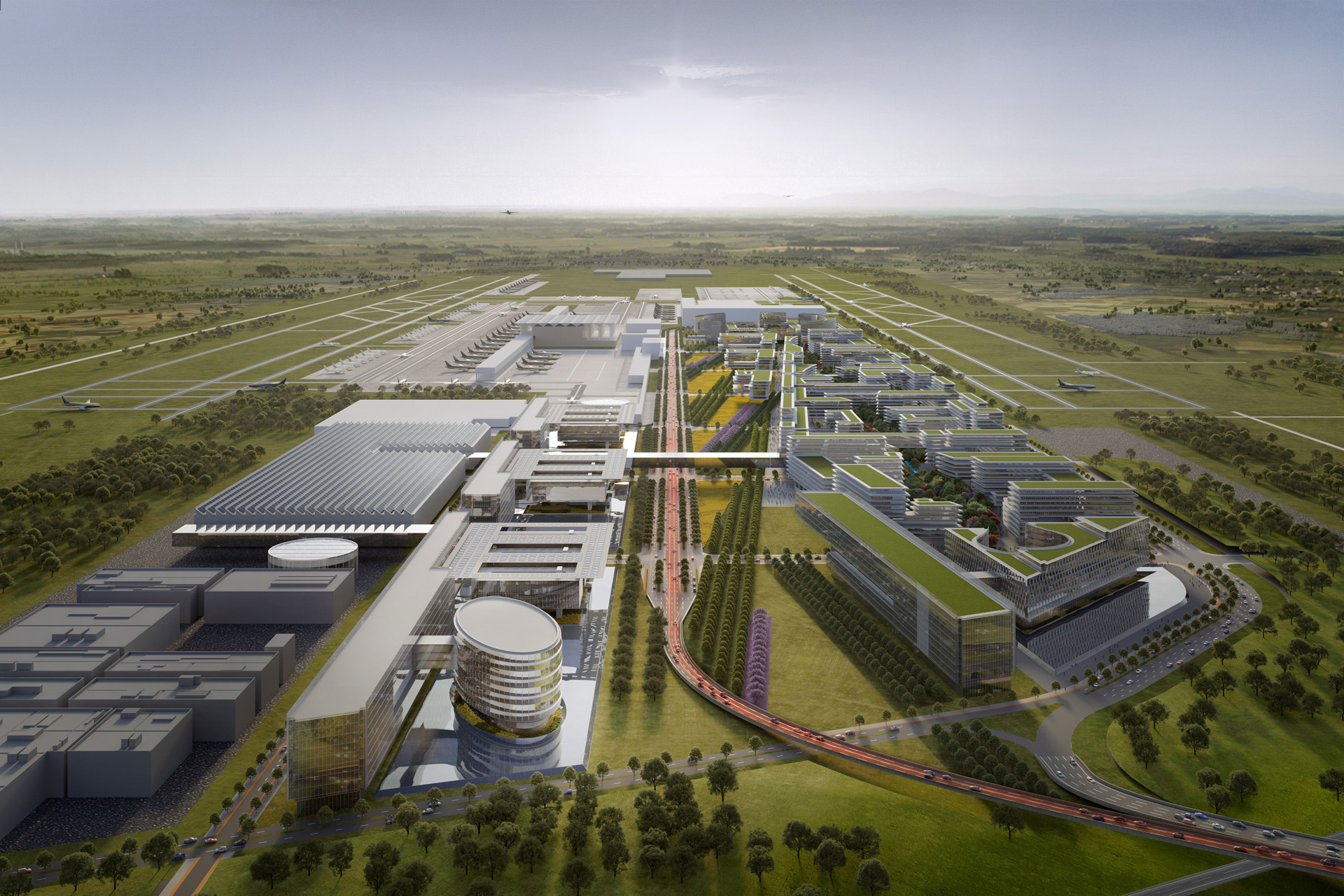Nexus @ NIA
Nexus @ NIA has created a timeless iconic Airport City designed to inspire the Indian intellect. Designed as a mixed-use master plan with connectivity at its core, Nexus @ NIA is set to become the first Net Zero Airport City across India.
The Great Park is designed to create a vibrant and sustainable Airport City, with a mixed-use community fostering a synergy between public / private enterprise. The master plan is separated into three sectors from the west along the Yamuna Expressway, terminating at the garden forecourts to Terminals 1 and 2. The Great Park spans across all sectors seamlessly stitching the Airport City together creating a grand landscaped promenade bringing millions of passengers annually to the Noida International Airport.
Sector 1 is the gateway leading into the Airport City containing a mixed-use program including office, retail, hotels, residential, healthcare, a metro station, and a MICE facility with direct connectivity to the airport. Sector 2 is centrally located with a mixed-use aviation focused commercial and residential program. Sector 3 plays a crucial role within the Airport City with an airport focused program including hotels, retail, conferencing facilities, the ground transportation center, parking, and the terminus station to the Noida Metro. The vision for Sectors 1 to 3 is that they become a vibrant livable city offering opportunities for people to live, work, play, shop, learn and innovate close to each other with direct connectivity throughout the Airport City.
-
LocationNoida, India
- ClientNoida International Airport
- TypeMixed Use / Master plan / Aviation + Transportation / Office / Retail / Hospitality / Residential
- Size1,600 Units / 1,450,000 M²
- Project Delivered Through GENSLER


