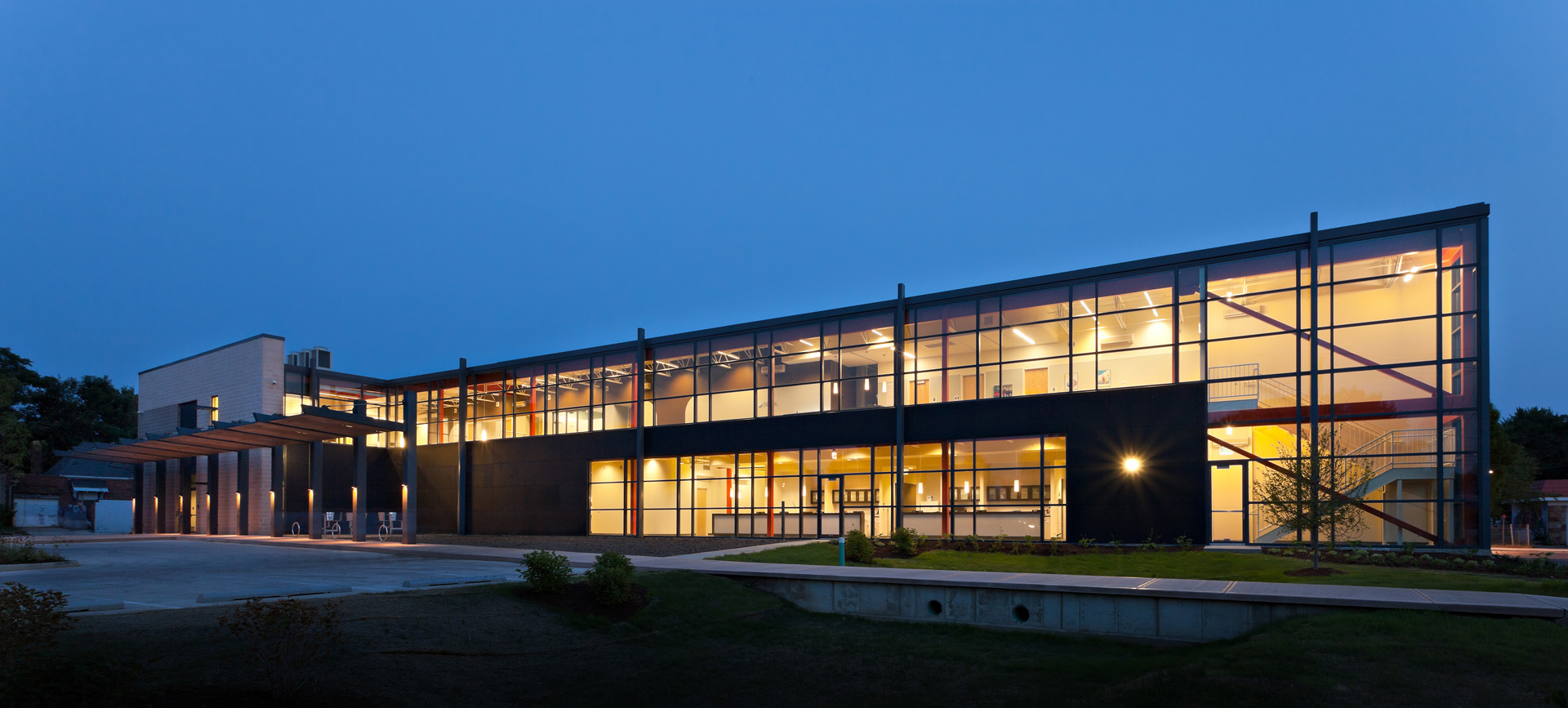People’s Health & Dental Center
Non-profit HealthNet, Inc. engaged studioAXIS to revamp the interiors of an aging building on the Near Eastside of Indianapolis. However, we were able to determine that is was possible to construct a new, 25,000 square-foot building in front of the existing one for roughly the same cost.
This breakthrough solution allowed the clinic to remain open for business while the new structure was under construction. The People’s health & Dental Center reinforces the urban edge on the 10th Street Corridor, with parking hidden from street view. It also respects the surrounding context and pulls its color palette from surrounding buildings. The scale of the facility also reflects its commercial neighbors to the West and residential neighbors to the East.
To meet the need for abundant natural light, most of the North façade is curtainwall glazing. Detail elements, such as the louvered sunshades and perforated stainless steel canopies, provide a more human scale. The interior is light-filled and airy. And because the central lobby has multiple entrances, visitors from both the street and the parking lot have the same experience upon entering the building. Secondary lobbies and the main circulation hallway are placed along the northern glazing, giving patients access to natural light. Custom, bilingual signage makes wayfinding easy, while lounge furniture provides a hospitable atmosphere. Sustainability was also at the forefront of every discussion. A white TPO roof, concrete paving, and natural plantings help reduce the urban heat-island effect, while a rain garden reduces stormwater runoff. Internally, exposed structure, concrete flooring, and local and recycled material reduce the building’s embodied energy.
-
LocationIndianapolis, Indiana, USA
- ClientHealthNet, Inc.
- TypeHealthcare
- Size25,000 F²
-
AwardsAIA Indiana | Citation Award2011AIA Indianapolis | Honor Award2011Monumental Affair - Architecture Award2012


