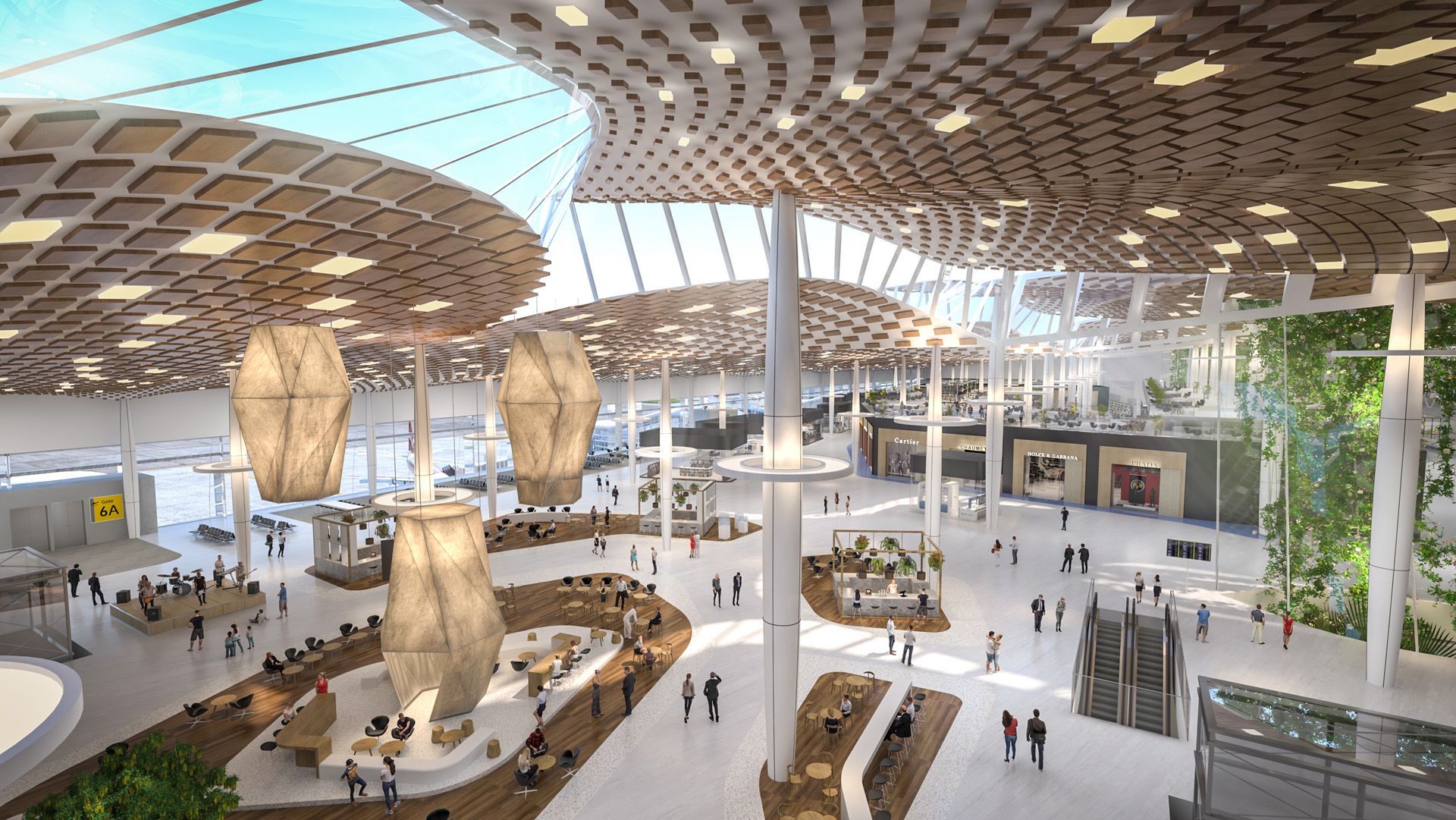U-Tapao International Airport + Aerotropolis
Dominating a key position in the global race for luxury air travel and transfer points, the new U-Tapao International Airport + Aerotropolis will process over 60 million travelers each year to meet the needs of the rapidly expanding Southeast Asia Region.
Conceived as a gateway to Southeast Asia, the U-Tapao International Airport + Aerotropolis is, in addition to the Terminal Buildings, a mixed-use masterplan designed to create synergies with the airport that features a variety of uses to create a 24/7 lifestyle destination within the Rayong Province. A 3-hour distance by car from the Bangkok metropolitan area, the airport and aerotropolis will be serviced by a system of highways as well as the new Thailand High Speed Rail that will allow passengers and users of the site a 45-minute commute to Bangkok.
The aerotropolis features a robust program that includes aviation support facilities, a university, an arena, student housing, office, retail, a MICE facility, entertainment venues, an outlet shopping mall and supported by low-, mid-, and premium priced residential. The city plan allows for a highly efficient transport system, reducing potential pollution and energy use. Additional sustainable strategies include gray and black water collection systems, district cooling and urban agriculture. Advanced environmental engineering, pedestrian planning, cluster zoning and garden integration are all integral components of this holistic design.
-
LocationU-Tapao, Thailand
- ClientConfidential
- TypeMixed Use / Masterplan / Office / Retail / Hospitality / Aviation + Transportation
- Size2,400 Units / 3,200,000 M²
- Project Delivered Through GENSLER


