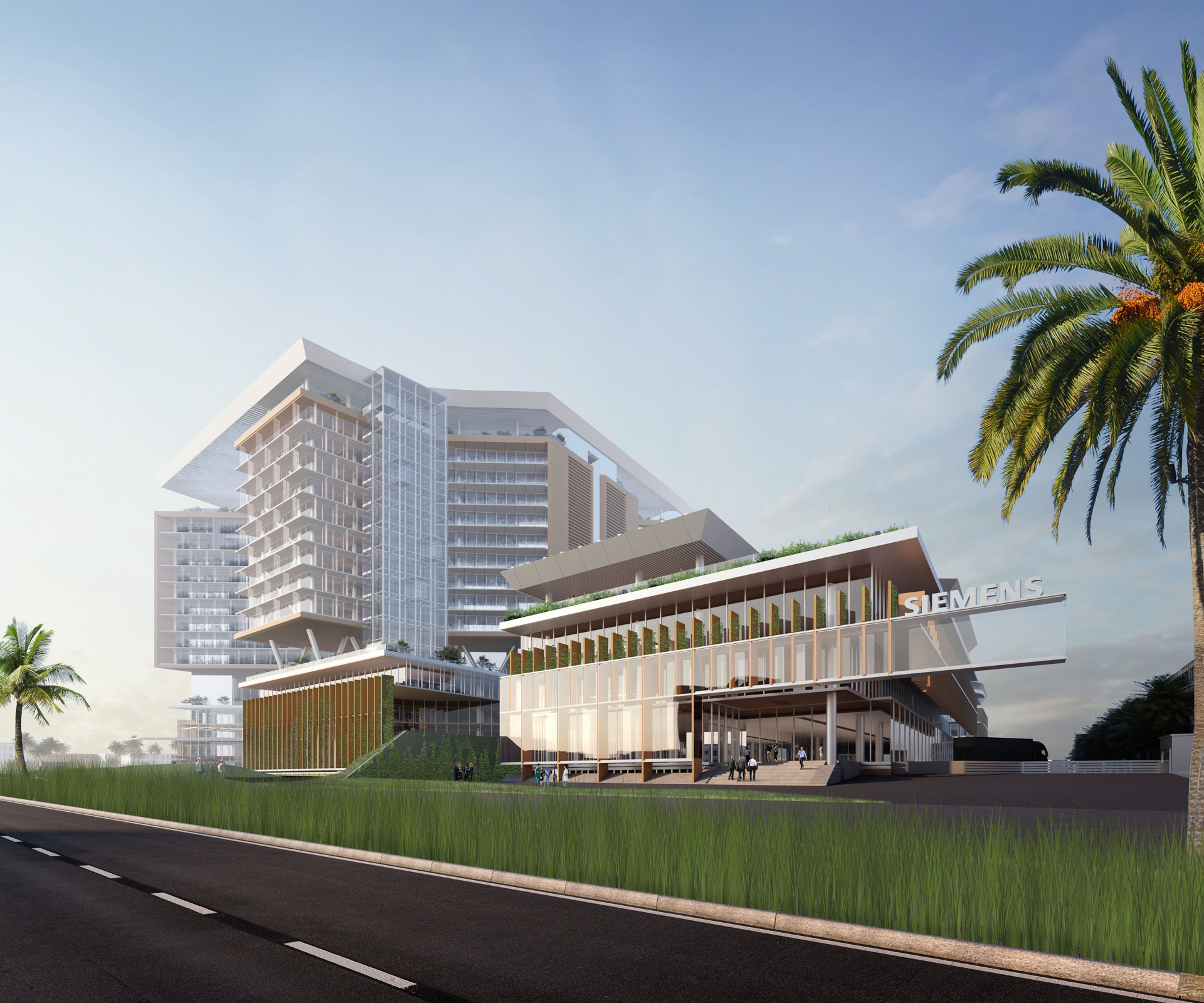Siemens Healthineers Campus
The Headquarters for the German healthcare manufacturer Siemens fuses innovative workplace design with a progressive environmental agenda to achieve a carbon neutral workplace.
The Siemens Healthineers Campus has been skillfully placed on the site to create harmony with the existing context. While the overall structure is larger than the surrounding context, the composition created with the Podium, the Development Center and the Medical Imaging Factory aim to reduce the scale between the disparate parts yet create a holistic image for the new campus. The design creates a datum or plinth at the lower register of the project, comprised of the Podium and the Medical Imaging Factory, to support the Development Center. It is the plinth that creates a union with the surrounding context and one that humanizes the scale of the overall project.
The design for the new campus is one of maturity and thoughtfulness; it is simple, elegant yet provocative. Formally, the building is a derivative of the site constraints and environmental response as defined by the zoning envelope, building orientation and the natural effects from solar and wind forces. The building components have been carved from a solid mass with an outer shell and inner skin that reveal an inner layer allowing the buildings to breath and bring in filtered daylight to the interior environment. The urban framework and architectural provocateur will ensure that the Siemens Healthineers Campus remain visible on the skyline and achieve an architecture that is timeless.
-
LocationBangalore, India
- ClientSiemens
- TypeOffice + Headquarters / Laboratory / Industrial
- Size157,000 M²
- Project Delivered Through GENSLER


