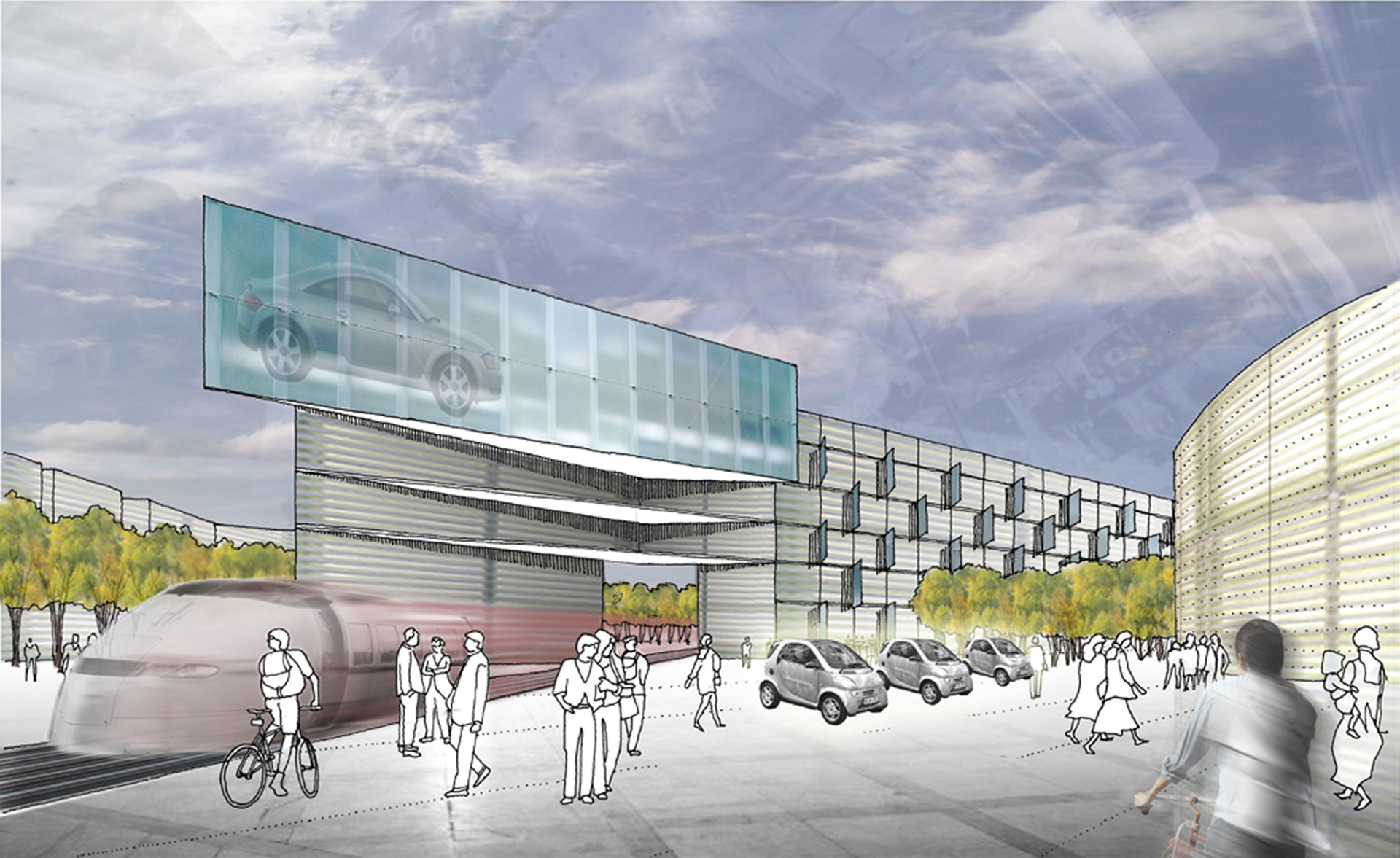Tongji University Automobile College
As one of China’s largest state institutions since its inception in the early 1900’s, the Tongji University Automobile College Masterplan links separate clusters of diverse activity and architectural character between the university’s historic core and its contemporary landmarks.
Stitching these different components into a coherent city fabric, the Tongji University Automobile College establishes two micro-mobility corridor’s that pass through the Administrative Central Core. The primary East-West Line connects the Residential and Commercial Districts on the west to Research and Learning & Training Districts on the east. The North Line which originates at the Administrative Central Core, links the Learning & Training and the Sports District to the north. The design of the masterplan creates porosity along the edges of the 122-hectare site anchoring each district through a design that relates to the varied urban fabrics surrounding the site.
The development follows a larger urban initiative to create a sustainable, responsible community for Tongji University, furthering the University’s vision for an “innovation district” where new ideas can flourish. This concept translates to the master plan’s emphasis on sustainable strategies and integrative technologies, including power self-generation and incubator spaces, among other attributes. In turn, sixty percent of the plan will remain public open and green space, with 600,000 M² of building area designed to maintain a dialogue with the public realm.
-
LocationShanghai, China
- ClientTongji University
- TypeEducation / Office / Industrial / Residential / Retail
- Size122 Hectares / 600,000 M²
- Project Delivered Through AECOM


