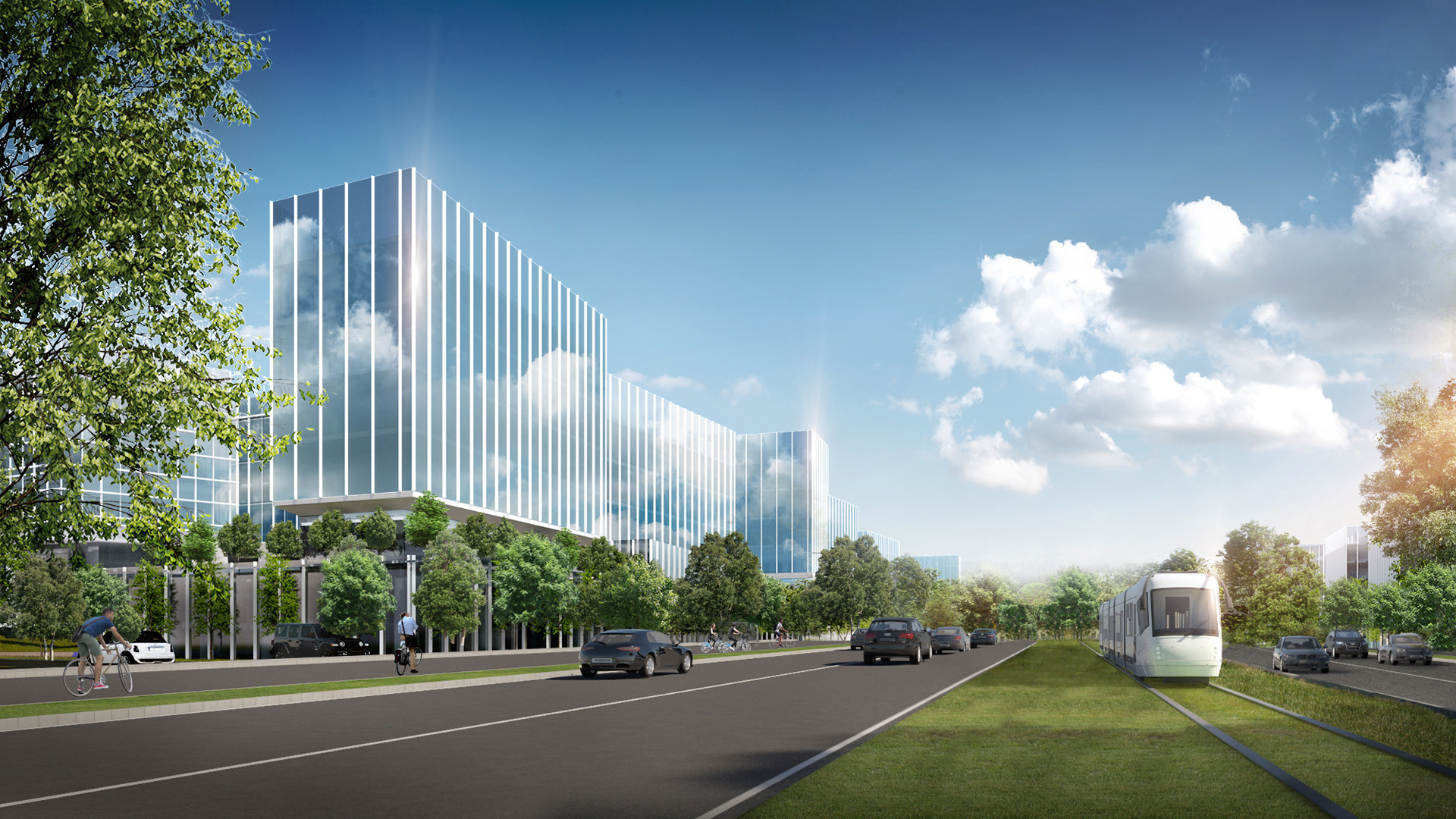TRA Urban Industrial District of the Future
The TRA Urban Industrial District of the Future introduces a new model for sustainable industrial planning with over 15.2 million square meters of industrial and a mix of uses distributed over a highly dense, series of islands in a flood plain.
The new industrial district is divided into separate islands or neighborhoods mixing an industrial program with R & D, science & technology, retail, residential and public amenities, while a meandering mobility spine traverses the 765-hectare site. As new ways of innovating in island communities are hosted in a harmonious series of building clusters, a series of open parks and green spaces allow the vibrant public life of the communities to prosper. Public life permeates the building blocks via streets, passages, green corridors and courtyards at the ground plane and elevated public levels connecting the sequence via the mobility corridor. By gradually breaking down the large industrial building volumes into smaller entities through penetrations, bridge links and façade articulation, a human scale in light of the high density.
Located on a site currently 85% below sea level and prone to flooding, the island typology adds additional canals used to mitigate flood control and through innovative water retention strategies, results in a site that has a plot efficiency of over 70%. In addition to the water strategies, through SMART city technologies and innovative resiliency strategies, the TRA Industrial District of the Future will be an example of net zero development.
-
LocationSamut Prakan, Thailand
- ClientTRA
- TypeMaster Plan / Industrial / R & D / Science & Technology / Retail / Residential / Office / Mixed Use
- Size765 Hectares / 15,200,000 M²
- Project Delivered Through GENSLER


