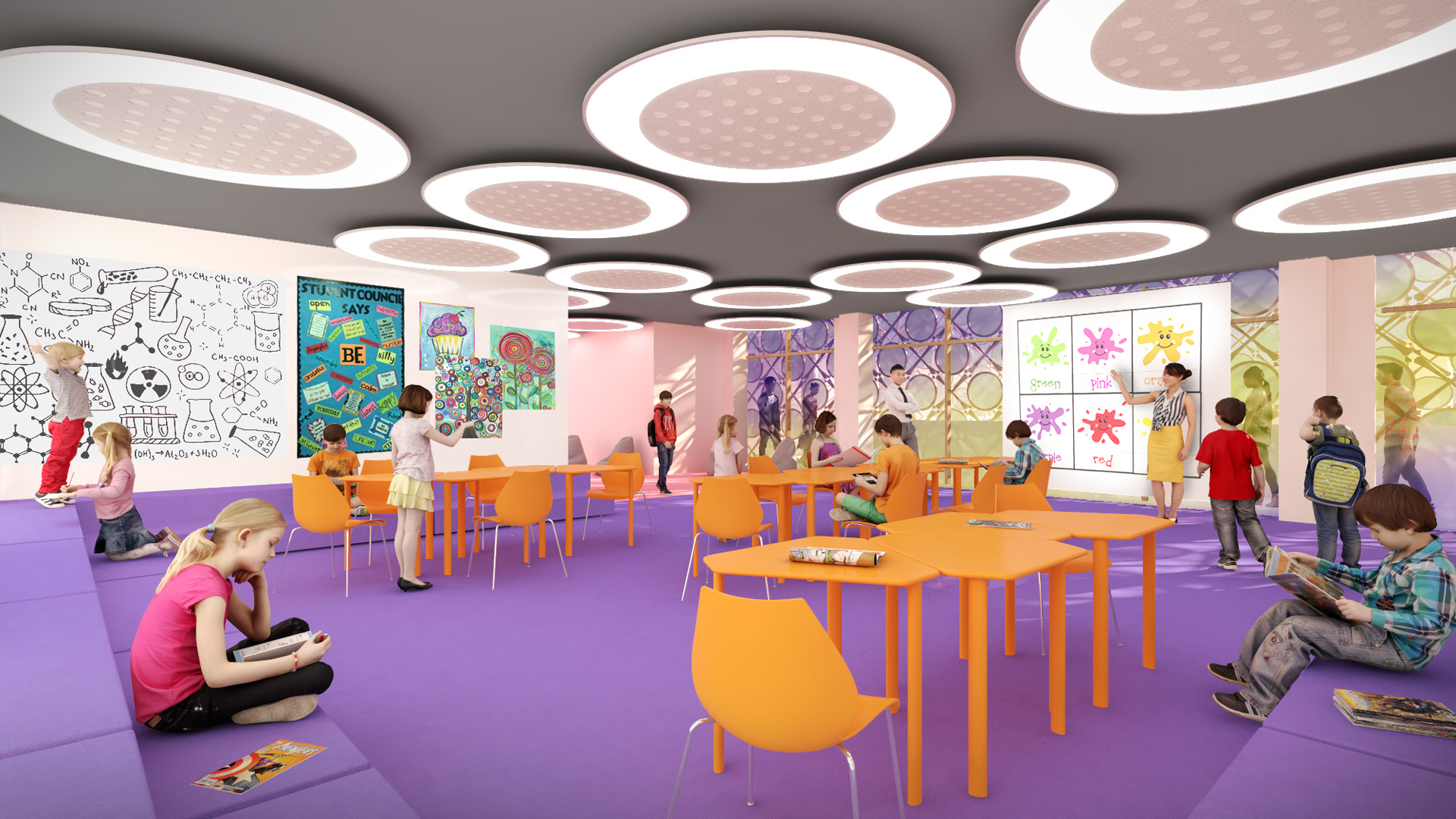KIS International School
The KIS International School pioneers a model learning environment for the future and creates a fittingly aspirational educational facility for the repositioning of the Primary School Building located on the KIS Campus.
The school lies at the heart of a residential neighborhood in the Huai Khwang District in Bangkok. The repositioning of the Primary School Building, serving Kindergarten through Grade 5, is a three-story open-air structure with a central naturally ventilated atrium. The school accommodates teach spaces, collaboration / common space, a library, performing and fine-arts spaces all focused on the central atrium. Typical classroom and collaboration spaces promote an atmosphere of positive support and clear communication.
Individual building elements are linked together through circulation surrounding the atrium, creating a specific identity for the various age groups, each of which has its identity and space configuration. Pedestrian movement is organized on east-west axes that offer extended views and unite larger zones, with shorter north-south axes intersecting these promenades. A grand stair / stepped amphitheater is located at the east end of the atrium connecting Levels 1 and 2 so that the atrium can serve as a larger learning space with common space consolidated around an atrium on Level 1 to promote intellectual and social exchange.
-
LocationBangkok, Thailand
- ClientKIS International School
- TypeEducation
- Size4,000 M²
- Project Delivered Through GENSLER


